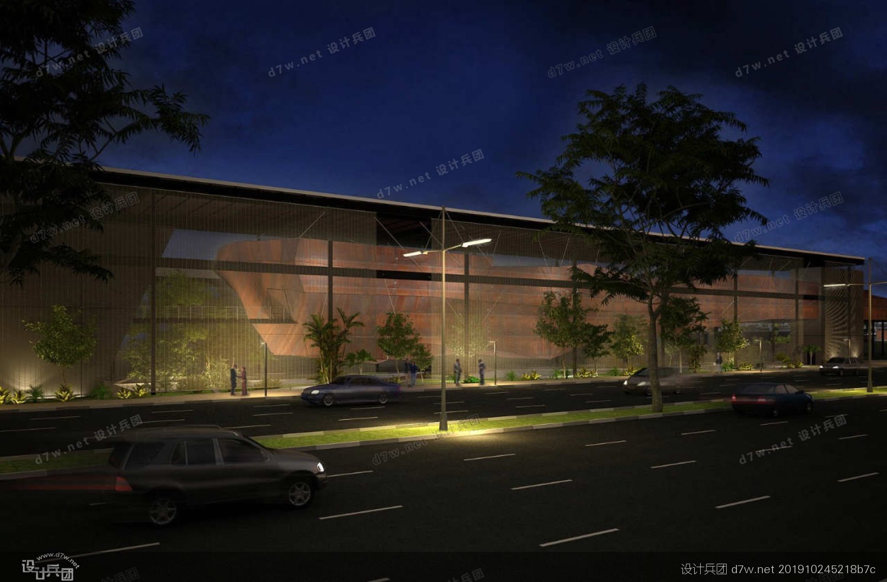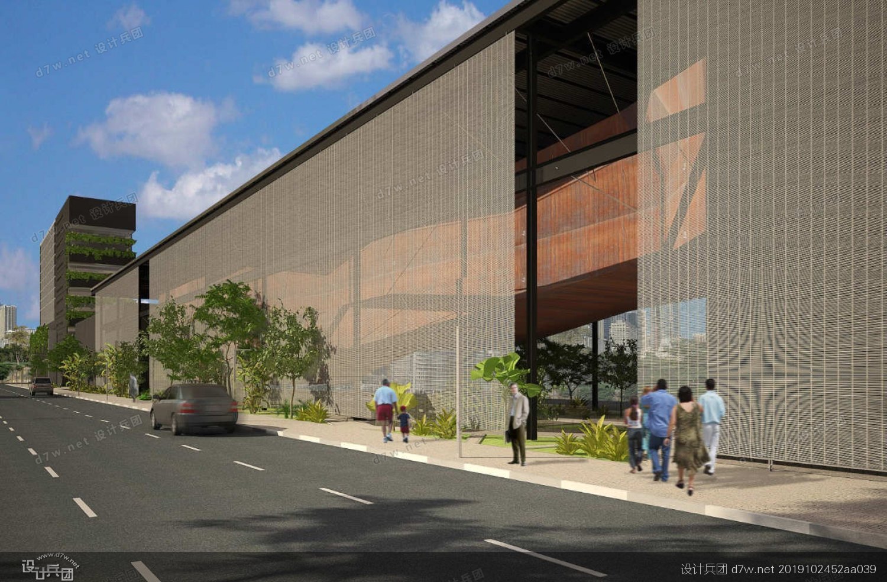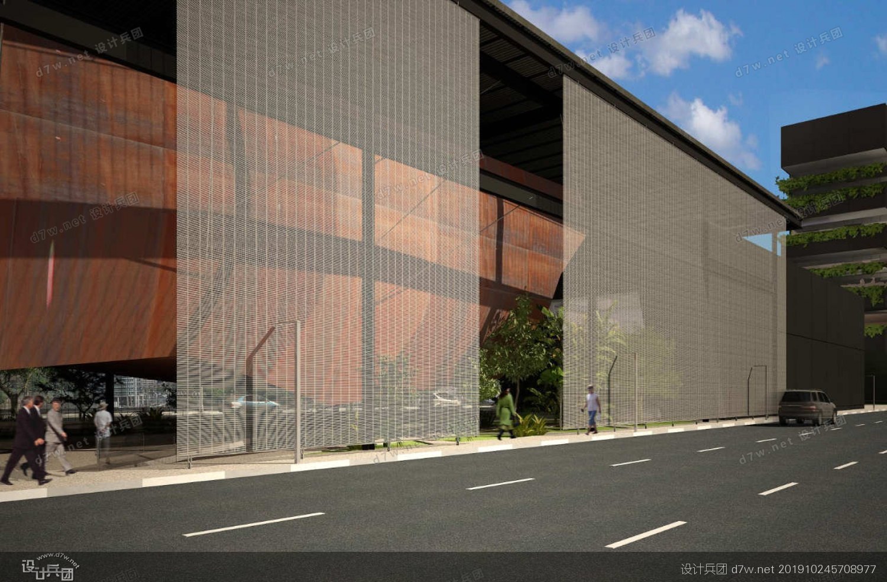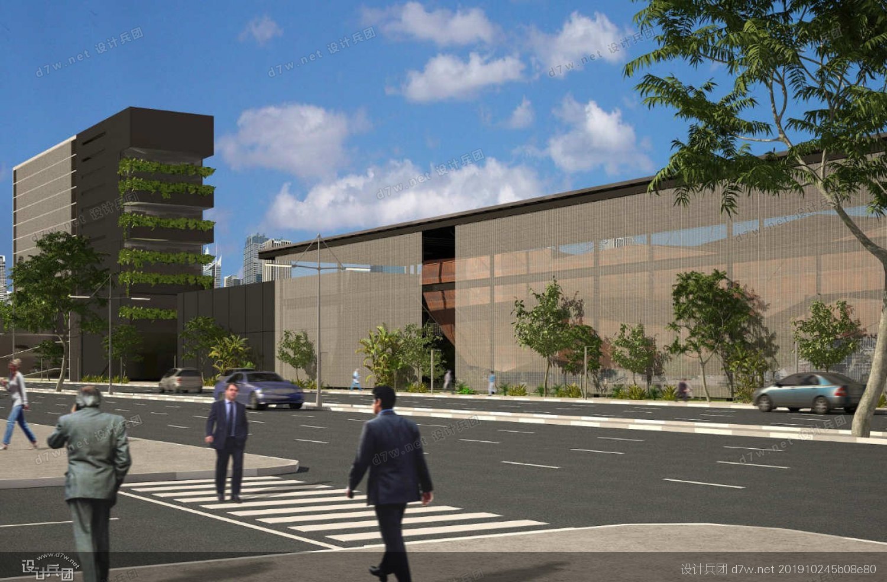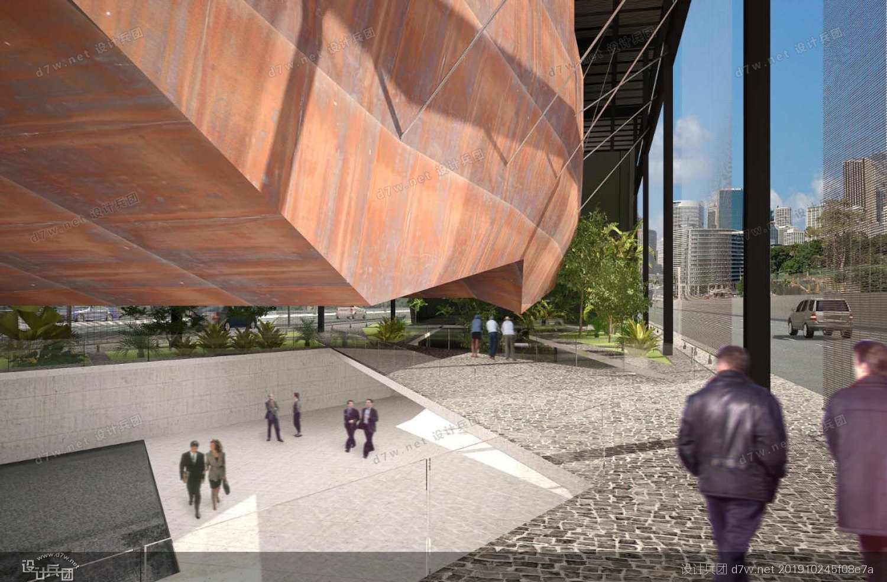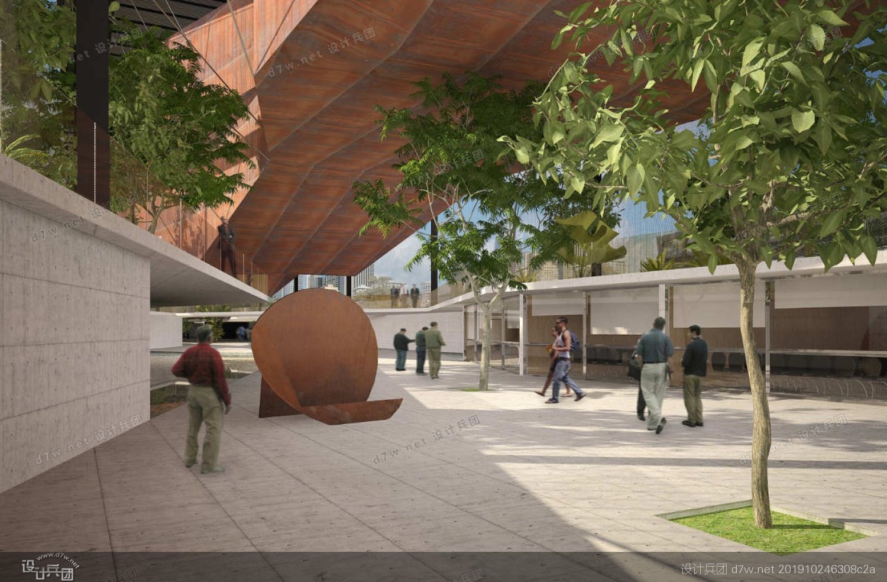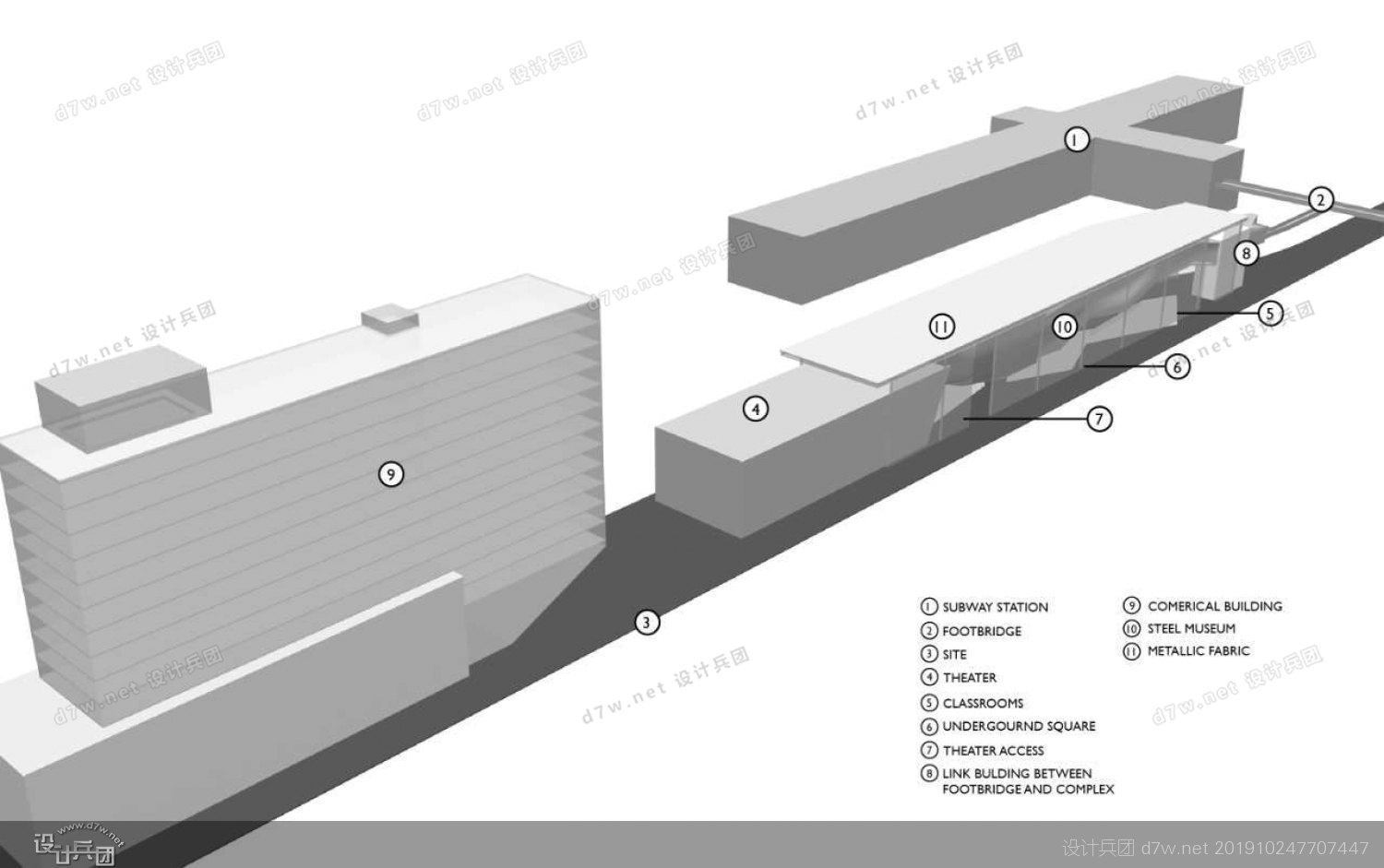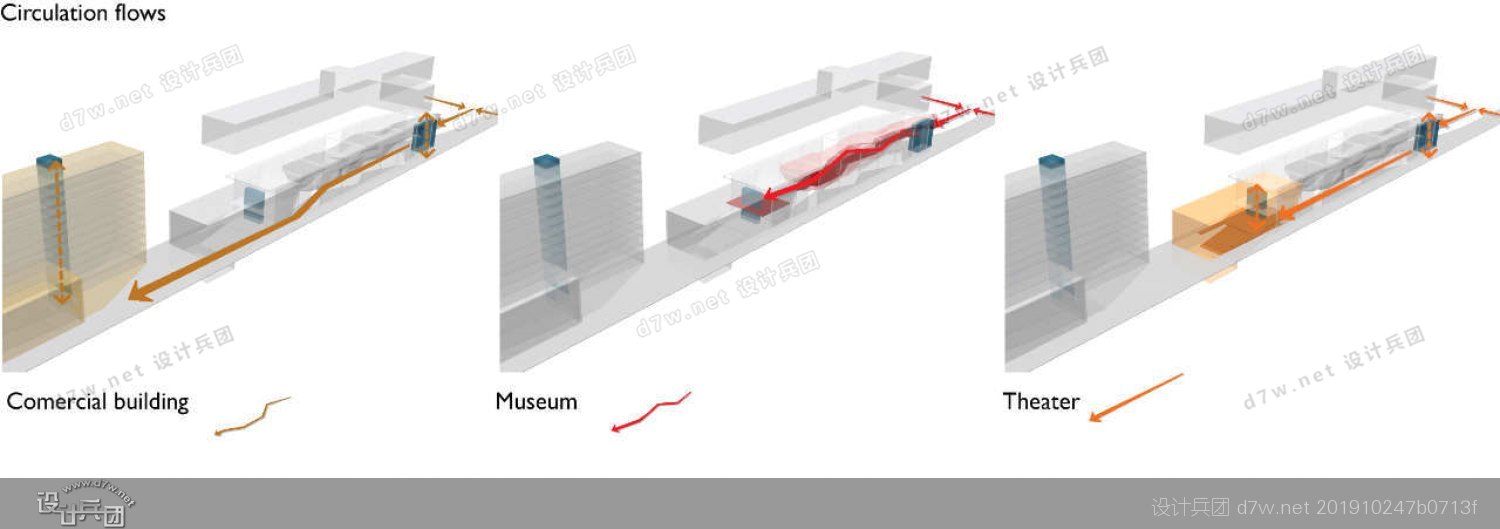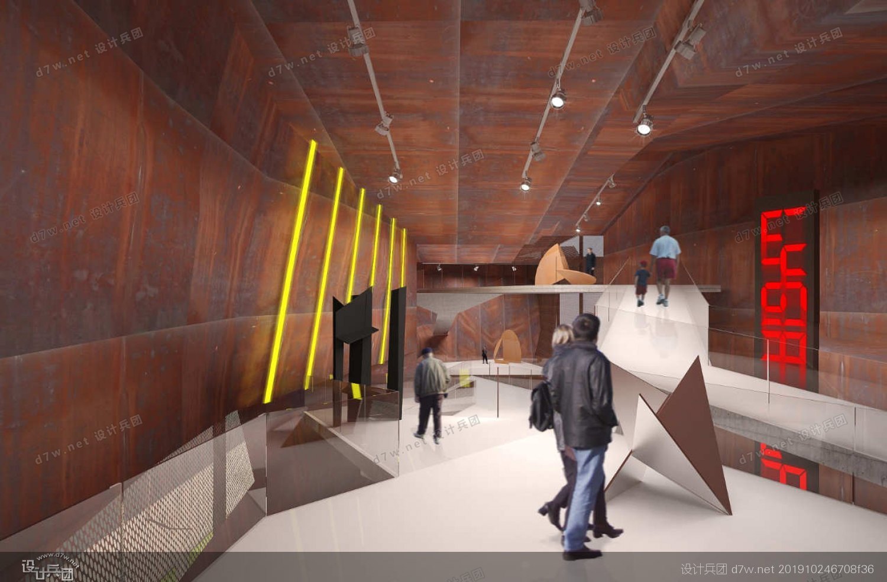
Architects: FGMF Arquitetos – Fernando Forte, Lourenço Gimenes and Rodrigo Marcondes Ferraz
Location: Sao Paulo, Brazil
Renders and drawings: Courtesy of Fernando Forte
As part of its 40th anniversary celebration, the INDA (National Institute of Steel Distributors – Instituto Nacional dos Distribuidores de Aço) invited FGMF to develop cultural equipment in the East Zone of São Paulo.
The ICEMA (Cultural and Educational Institute – Museum of Steel – Instituto Cultural e Educacional – Museu do Aço) includes a full theater for 500 people, space for temporary expositions, professional capacitance rooms and the museum of steel. The initiative is part of the efforts of positioning of the steel chain, emphasizing environmental aspects and reinforcing the social performance with programs together with the surrounding communities.
The building should show the steel in its multiple applications and shapes, in order to become a practical reference of versatility of the material. However, given the relevance of the equipment and the social aspect desired, the architectonic proposal did not start from a solid element: the main generator of the party is the public space. More than a building, we expected the museum to be part of the urban tissue, experienced all the time and by everyone, and not only by those who were able to enter the expository space.
In the 400-meter slender terrain facing a busy expressway, next to a subway station, we liberated the ground floor and made it visual and physically permeable. A dug square, of more controlled access, works as a shelter to the foyer of the theater, to the classrooms, to a café and to the technical spaces of the compound, besides protecting itself from the noise of the avenue. Over this emptiness which symbolizes the mines where the iron ore is extracted from, a huge volume covered with cor-ten steel hovers, suspended by thin rods moved by traction, hung on a simple and thin peripheral structure. Just like a metallic cloud, this great craft is presented in an unusual and organic shape, in contrast with the stiffness and accuracy of the structure that supports it.
Representing infinite shape variations that steel enables, this suspended volume creates a curious element that arouses the desire in transients of entering and discovering its content. The internal space, as the external condition denounces, is an environment of irregular outline and freestanding mezzanines and they are interconnected by ramps. Inside the museum, the irregular format seen from outside becomes a rich space with multiple dimensions, eventual openings made of glass and perforated metal sheet which allows glimpsing the square right under. Gaps and intervals between the mezzanines accommodate the facilities, sculptures, projections and other elements that have no need to be supported by the paving flooring. Besides diversifying the exposition options, the solution makes the touring in the multimedia collection a unique sensorial experience.
The access to the museum is done directly through a footbridge which leaves from the subway, in a metallic lattice derivation that slowly becomes the museum, forming a sort of tunnel. The access occurs, thus, through an elevated foyer that is also reached through the vertical circulation tower. In the other extremity of the museum, there is a flat footbridge over the square towards the theater, where the temporary expositions are directly in contact with the plays and concerts public, pushing for more interaction between the programs and regular visitors of these initially independent functions.
All covered with black steel plate, the theater stands as a stiff monolith and gives the museum the leading role of the scene. At the same time, the structure that supports the museum incorporates a stainless steel mesh that best defines the covered square and protects it from direct sunlight exposure without losing the natural luminosity. The microclimate in the public space is complemented by reflecting pools and trees whose crowns offer themselves to the transients – an open and generous space for users, but protected from the chaos of the expressway that runs alongside. More than a passage, this built emptiness is placed as an alternative of destination, a point of interest in a region that lacks generous and qualified areas for the population.
During the day, the metal sheet makes the volume of the museum look slightly hazy, undefined, as a suggestion of what is there. In the strategic tears on the sheet, where people can have access to the public space, one can see pieces of that element. At night, the opposite happens: illuminated, the museum arises as force in the landscape, creating an imposing landmark, a sculpture that honors not the material of which it is done, but the surrounding population.
建筑师:FGMF Arquitetos - Fernando Forte, Lourenco Gimenes和Rodrigo Marcondes Ferraz
地点:巴西圣保罗
渲染和绘图:由费尔南多·福特提供
作为其40周年庆祝活动的一部分,INDA(国家钢铁经销商协会-国家分销协会de Aco)邀请FGMF开发圣保罗东部地区的文化设备。
ICEMA(文化教育学院-钢铁博物馆-文化教育学院- Museu do Aco)包括一个可容纳500人的完整剧院、临时展览空间、专业电容室和钢铁博物馆。该项目是钢铁产业链定位的一部分,强调环境方面,并通过项目和周边社区来加强社会绩效。
建筑应该展示钢的多种应用和形状,以成为材料通用性的实际参考。然而,考虑到设备的相关性和所期望的社会方面,建筑方案并没有从一个坚实的元素开始:党的主要发电机是公共空间。不仅仅是一座建筑,我们希望博物馆成为城市组织的一部分,让每个人都能体验到,而不仅仅是那些能够进入这个说明性空间的人。
在面向繁忙的高速公路、紧邻地铁站的400米细长地形中,我们解放了底层,使其具有视觉和物理渗透性。一个有更多控制入口的挖成的广场,既是通往剧院门厅、教室、咖啡馆和院落技术空间的避难所,也能保护自己不受大道噪音的影响。在这个象征着开采铁矿石的矿山的空洞之上,是一个巨大的体量,上面覆盖着corten钢悬架,由牵引移动的细杆悬挂,悬挂在一个简单而薄的外围结构上。就像一个金属云,这艘伟大的飞船以一种不同寻常的有机形状呈现,与支撑它的结构的刚度和准确性形成对比。
这个悬着的体块代表了钢结构带来的无限的形状变化,它创造了一种奇怪的元素,激发了人们进入和发现其内容的欲望。内部空间,作为外部条件的谴责,是一个不规则轮廓的环境和独立的夹层,它们通过坡道相互连接。在博物馆内部,从外面看,不规则的形式变成了一个丰富的多维空间,最终由玻璃和穿孔金属板制成的开口可以瞥见下面的广场。夹层之间的间隙和间隔容纳了设施、雕塑、投影和其他不需要地面支撑的元素。除了丰富的展览选择,解决方案使旅游在多媒体收集一个独特的感官体验。
博物馆的入口直接通过人行桥,人行桥从地铁中伸出,形成金属晶格,慢慢成为博物馆,形成一种隧道。因此,通过一个升高的门厅,也可以通过垂直交通塔到达入口。在博物馆的另一端,广场上有一座通向剧院的平坦人行桥,在那里,临时展览直接与戏剧和音乐会公众接触,推动项目和这些最初独立功能的常客之间更多的互动。
整个剧院覆盖着黑色钢板,像一块坚硬的巨石,让博物馆成为这一场景的主角。同时,支撑博物馆的结构采用了不锈钢网,最好地定义了被覆盖的广场,并保护它免受阳光的直接照射,同时又不失自然的亮度。公共空间的小气候由水池和树冠提供给过渡的树木来补充,这是一个开放和宽敞的用户空间,同时也避免了旁边高速公路的混乱。这里不仅是一条通道,而是一个可供选择的目的地,一个缺乏足够空间容纳人口的地区的兴趣点。
白天,金属板使博物馆的体量看起来有点模糊,不明确,暗示着那里有什么。在纸上的战略眼泪中,人们可以进入公共空间,可以看到元素的片段。在晚上,相反的事情发生了:博物馆被照亮了,作为景观中的力量出现,创造了一个壮观的地标,一个雕塑,它不是为了纪念它所使用的材料,而是为了纪念周围的居民。
