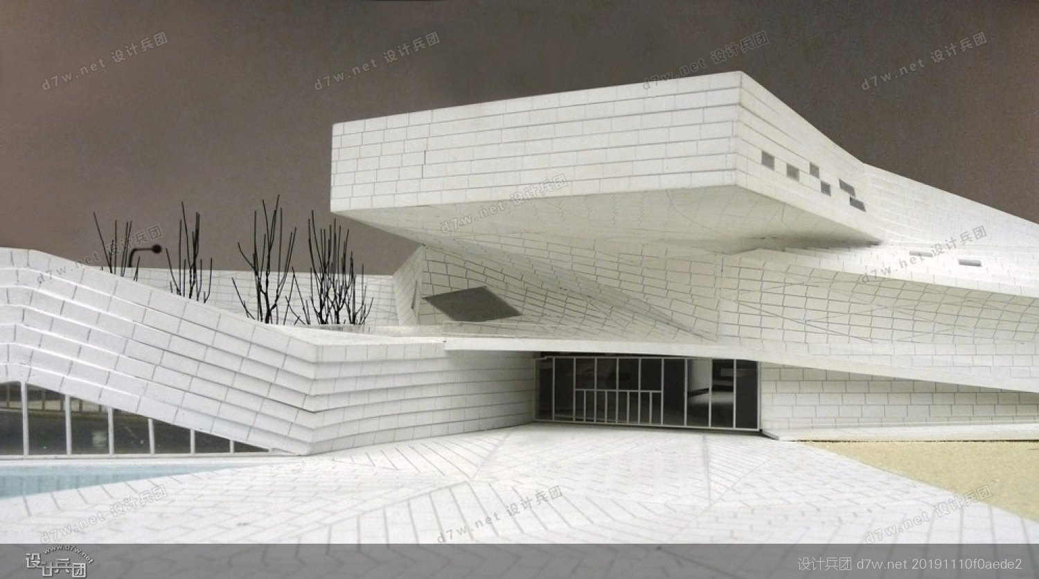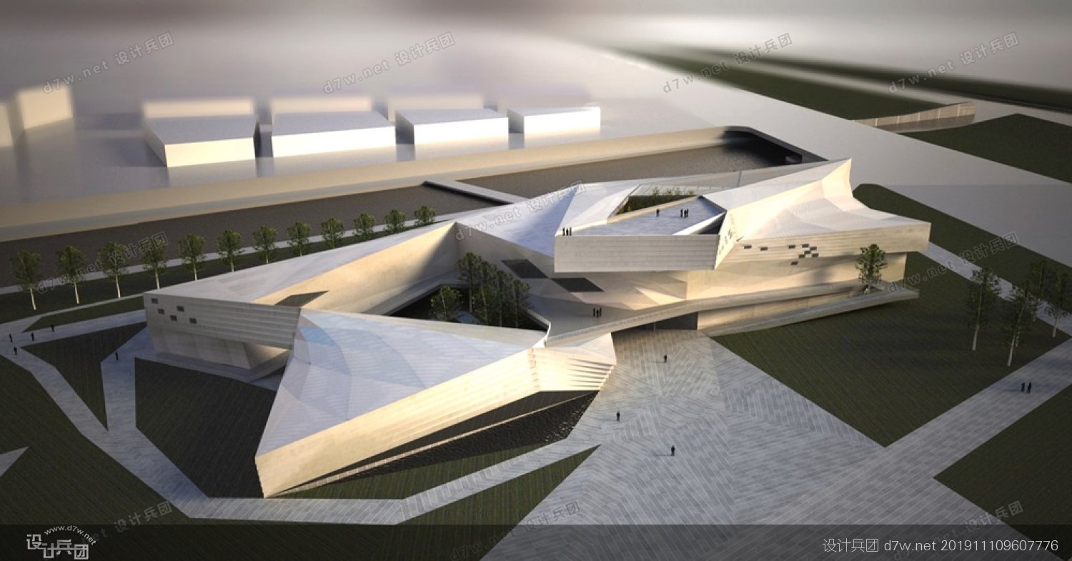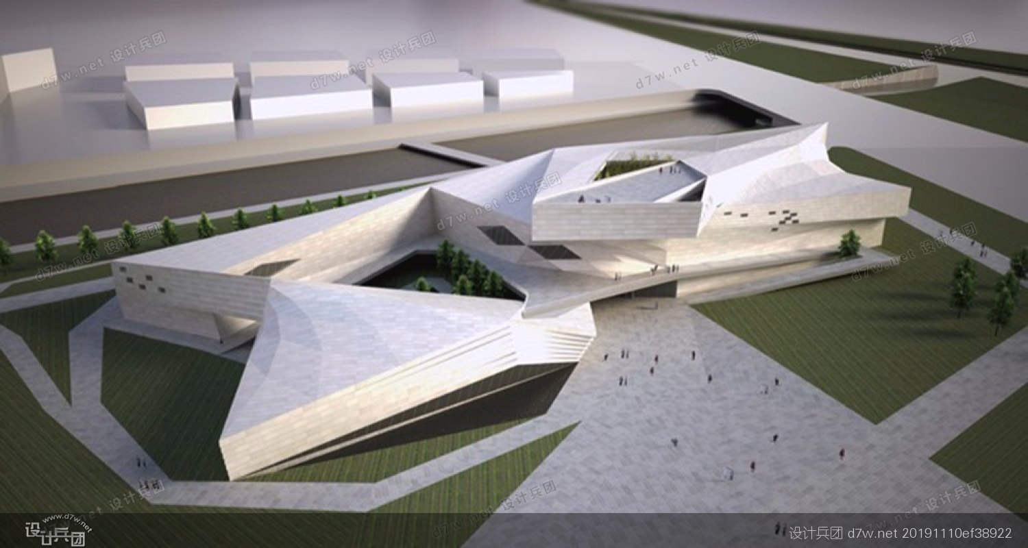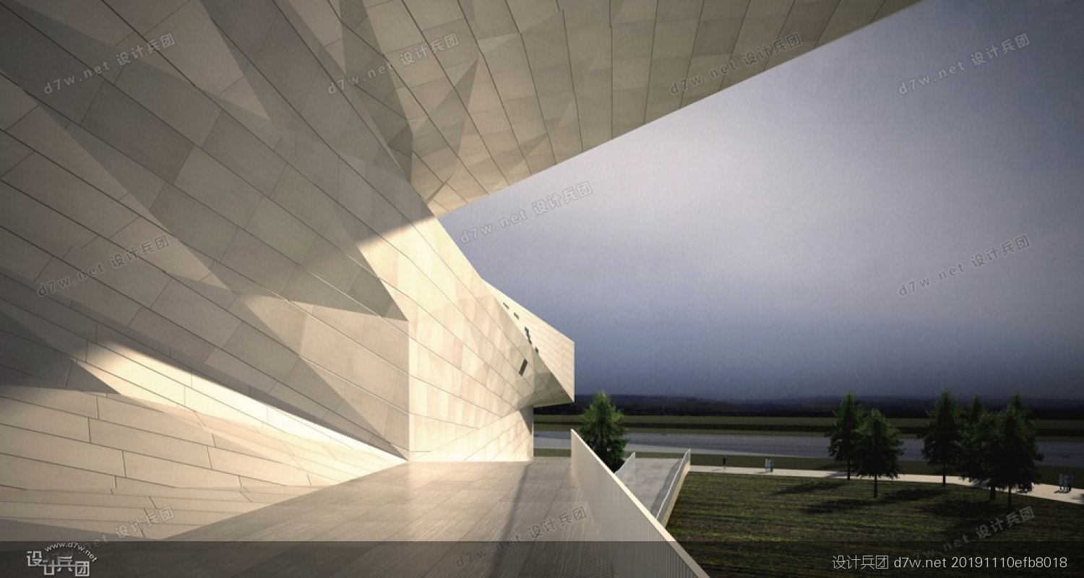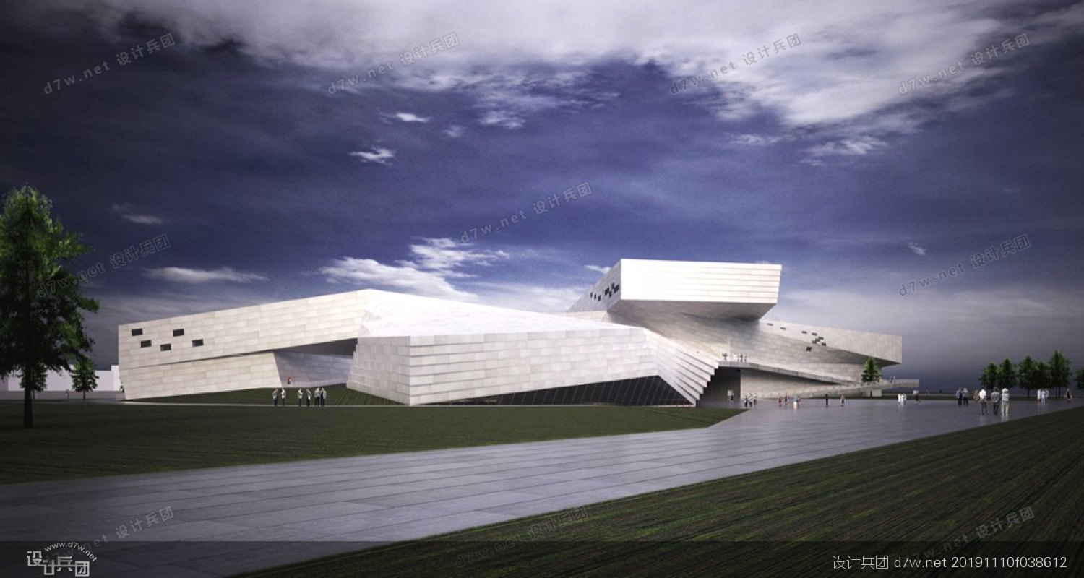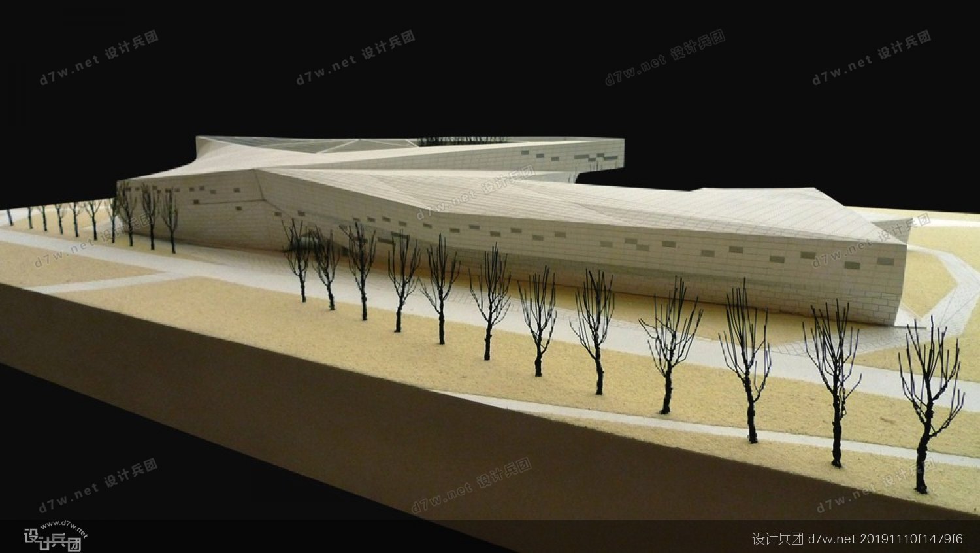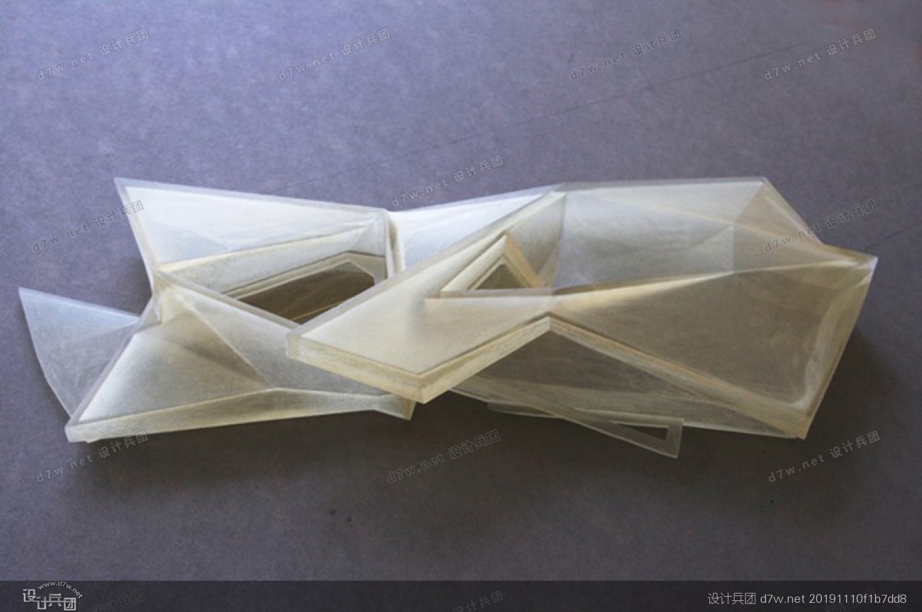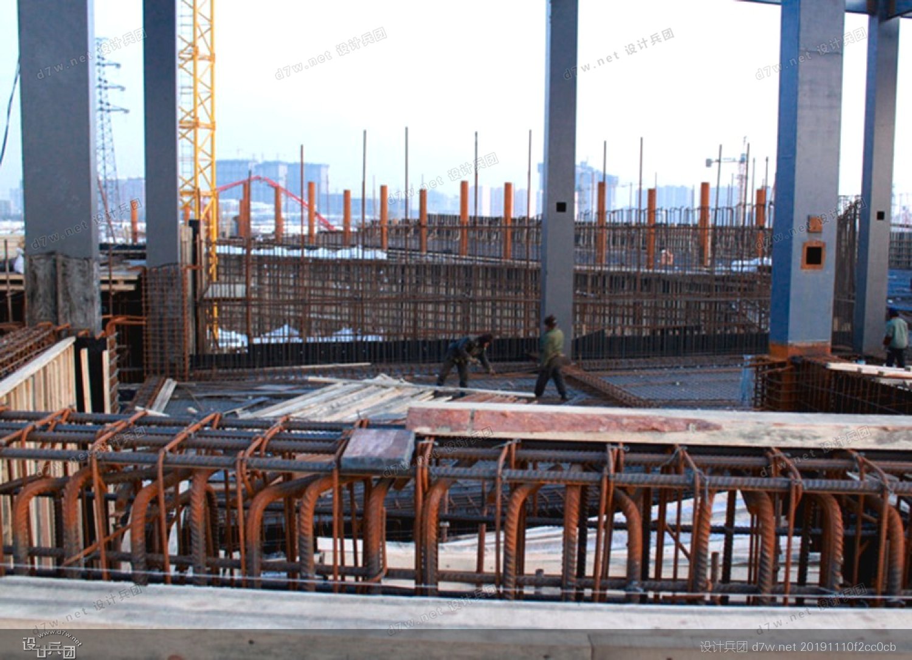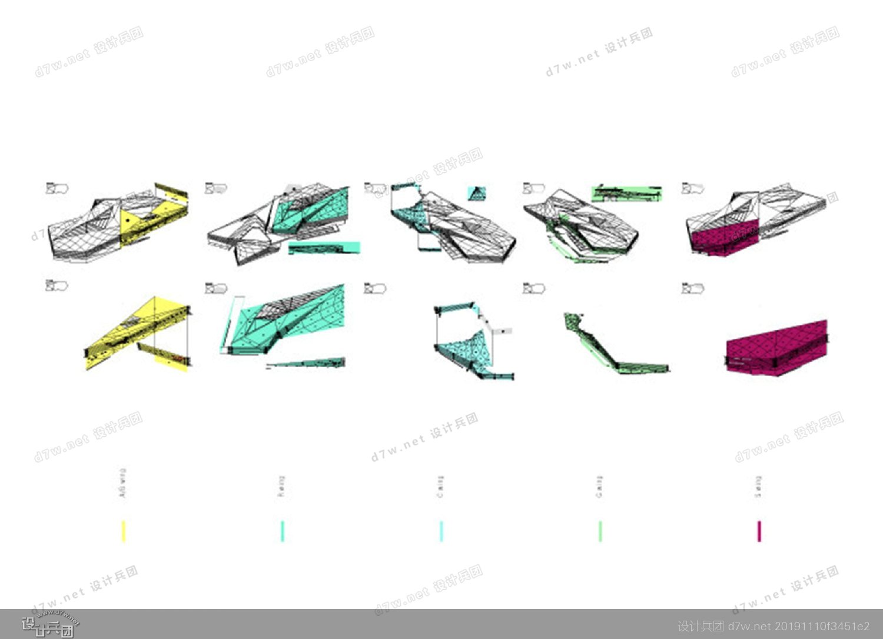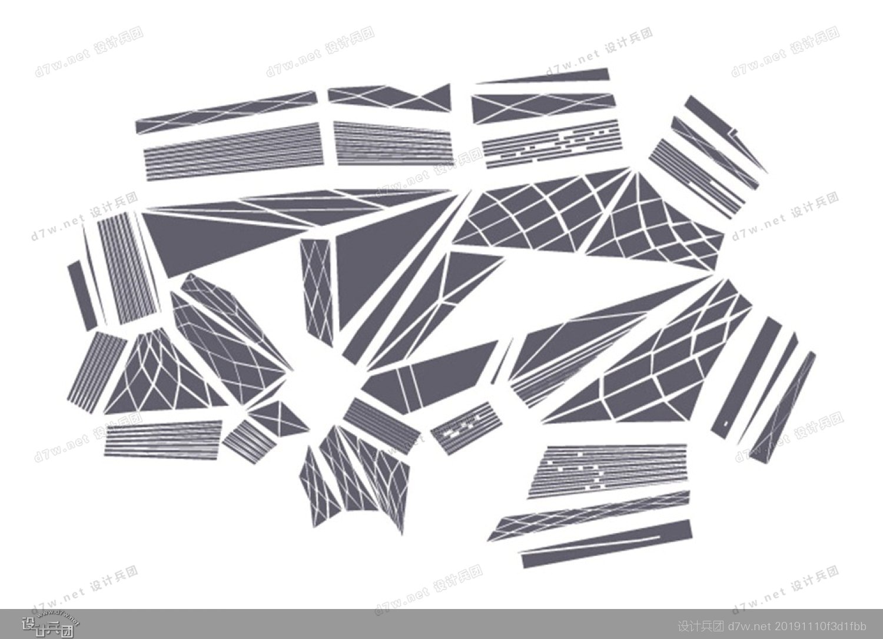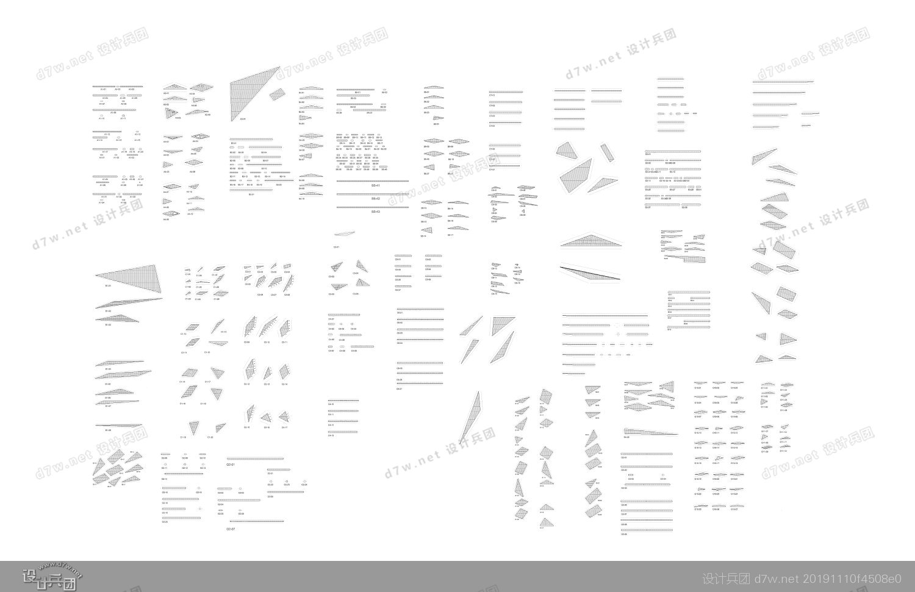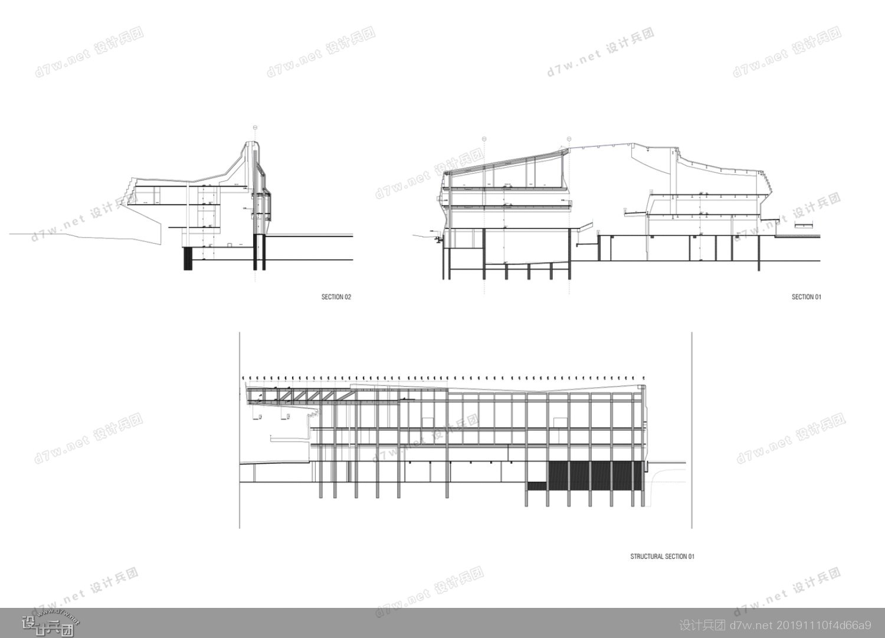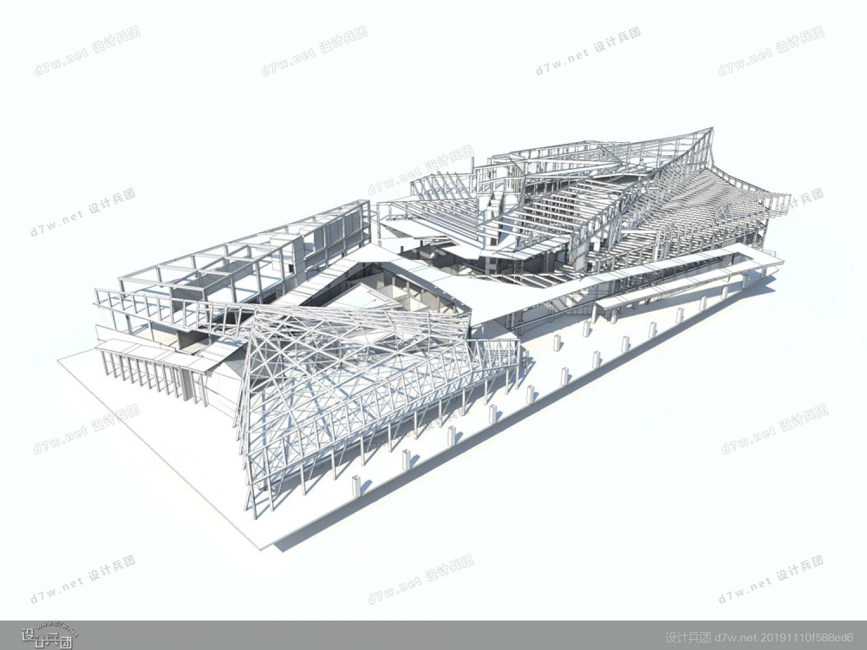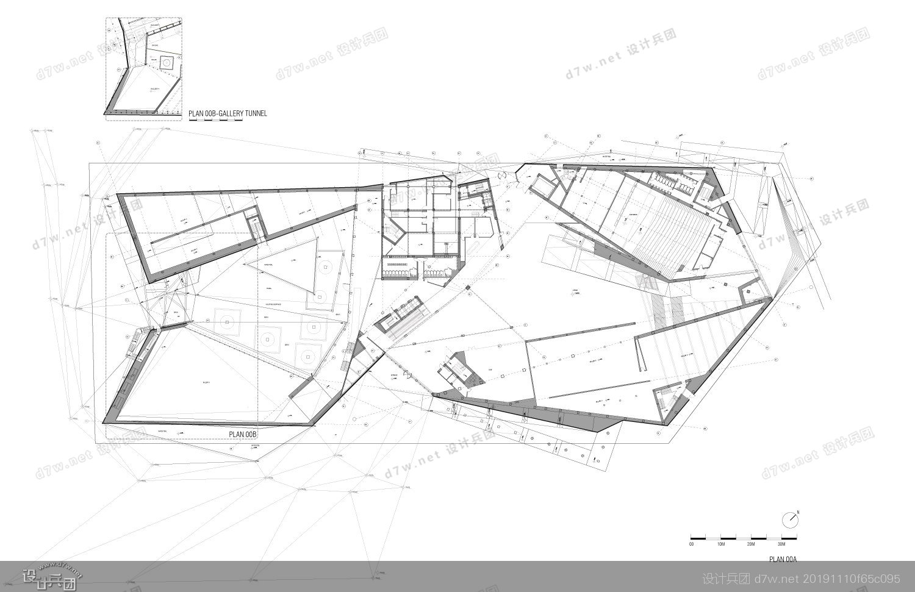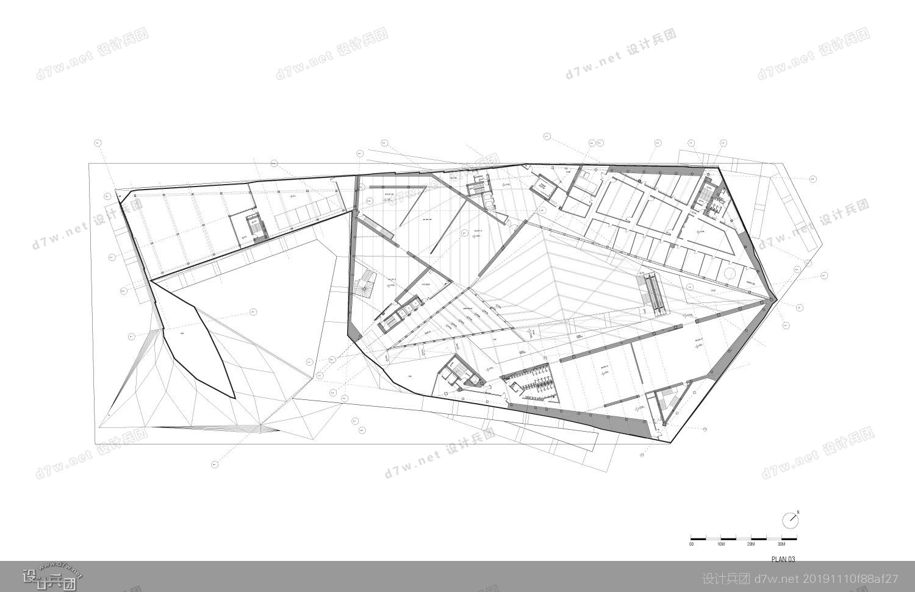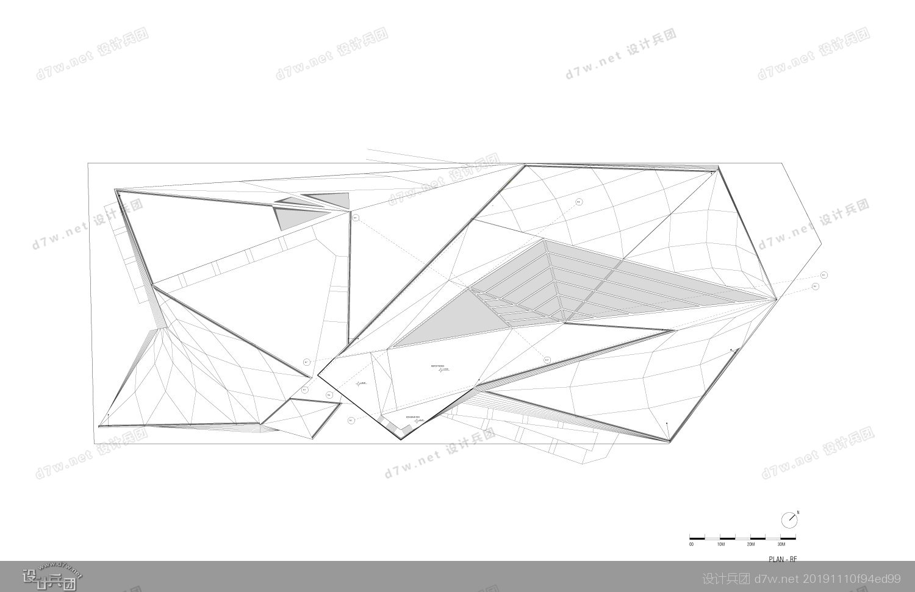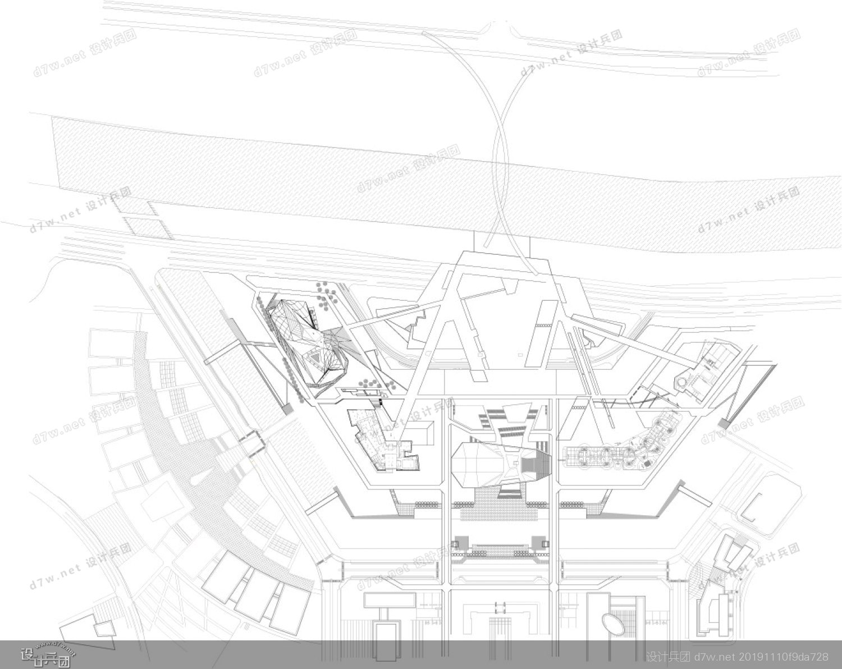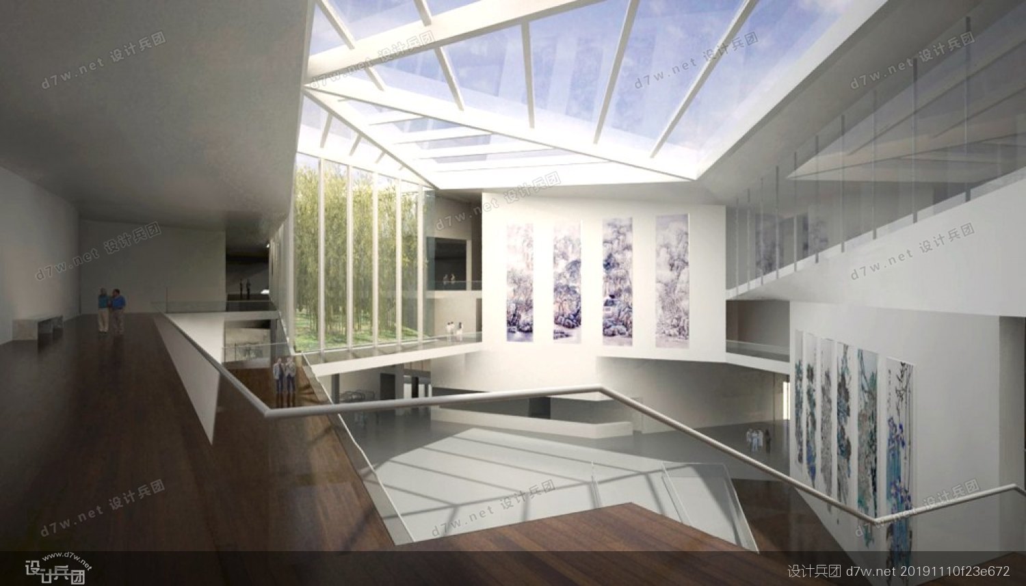
委托方:太原市政府
总建筑面积:40500平方米
建设预算:2亿元
国际竞赛项目进度表:2007-2010
项目团队:Preston Scott Cohen(建筑设计);Amit Nemlich(计划);Collin Gardner, Hao Ruan, Joshua Dannenberg(设计助理,建模,效果图);
项目顾问:东南大学建筑设计研究院
We recently featured Preston Scott Cohen‘s Nanjing Performing Arts Center and, now, we share his winning competition proposal for the Taiyuan Museum of Art. Currently under construction, the building’s strong dynamic form is a geometric spin on the agricultural landscapes native to the Shanxi Province. The tessellated surfaces respond to contemporary technologies for controlling natural and artificial light, in addition to producing unexpected spatial conditions as the user circulates through and around the building.
“The guiding premise of the project is the need to organize the museum according to a dialectic of discontinuity and continuity. The building produces the impression of a unified sequence of spaces while at the same time giving visitors the freedom either to follow a path that is clearly defined by the architecture or to skip from one gallery to another in a non-linear fashion,” explained the architects.
The structure wraps green areas as a way to blend the exterior with the man-made. These courtyards offer the opportunity to manage rainwater for the purpose of irrigating the surrounding landscape. Photovoltaics will be embedded in glass, as a means to reduce energy consumption by making use of a wide range of possible glass technologies .
Client: Taiyuan City Government Total Area: 40,500 m2 Construction Budget: RMB 200,000,000 Winner of the international competition Project Schedule: 2007-2010 Project Team: Preston Scott Cohen (architectural design); Amit Nemlich (planning); Collin Gardner, Hao Ruan, Joshua Dannenberg (design assistants, modeling, renderings); Yair Keshet(model) Project Consultants: Architecture Design and Research Institute of South East University
我们最近特别报道了普雷斯顿·斯科特·科恩的南京表演艺术中心,现在,我们分享他为太原艺术博物馆设计的获奖方案。目前正在建设中,建筑的强大的动态形式是一个几何旋转的农业景观原产于山西省。镶嵌的表面回应了当代控制自然和人造光的技术,此外,当用户在建筑内部和周围循环时,还会产生意想不到的空间条件。
“该项目的指导前提是需要根据不连续和连续性的辩证关系来组织博物馆。建筑师解释说:“建筑产生了一个统一的空间序列的印象,同时给予游客自由,要么沿着建筑明确定义的路径走,要么以非线性的方式从一个画廊跳到另一个画廊。”
该结构包裹着绿色区域,作为一种将外部与人造环境融合的方式。这些庭院提供了管理雨水的机会,以灌溉周围的景观。光电将被嵌入到玻璃中,作为一种利用多种可能的玻璃技术来降低能源消耗的手段。
