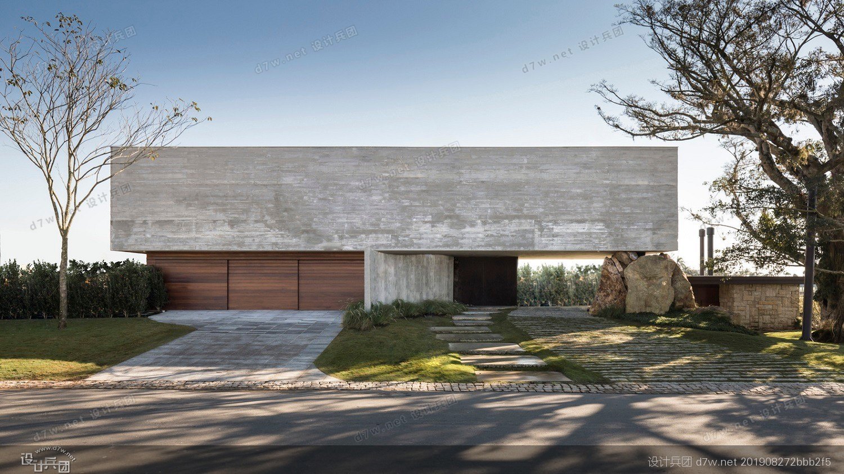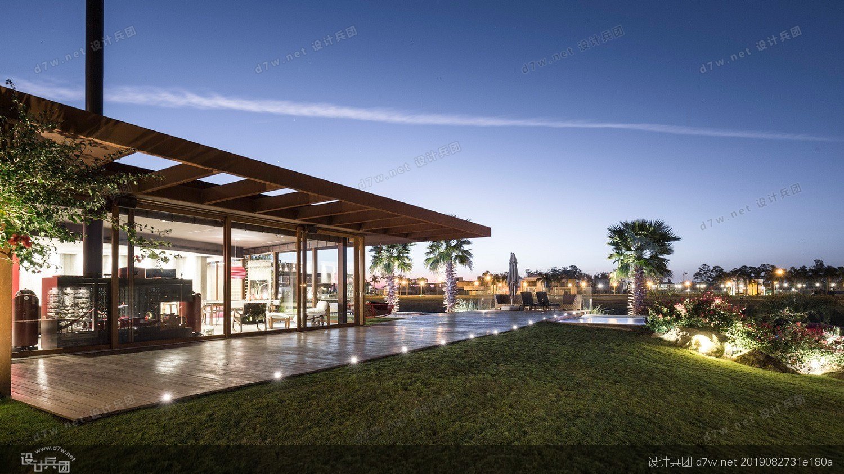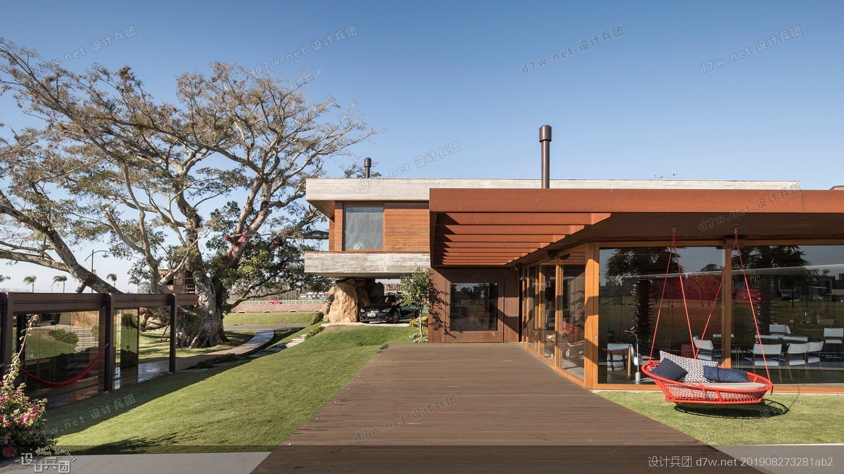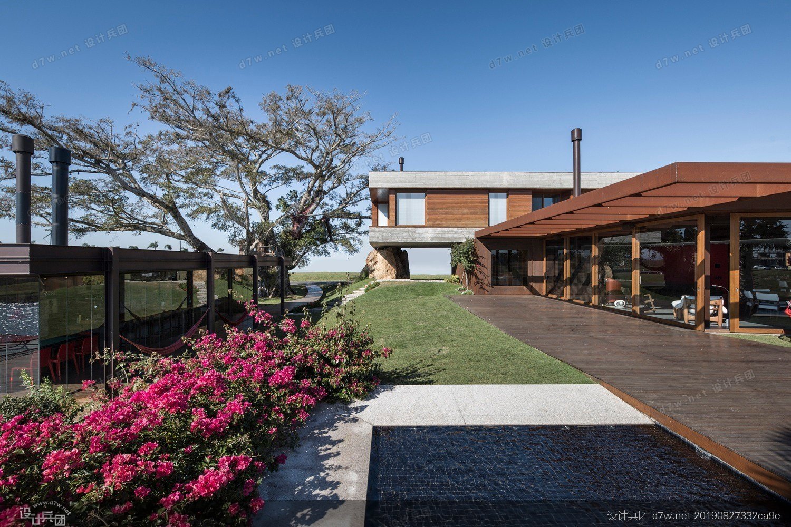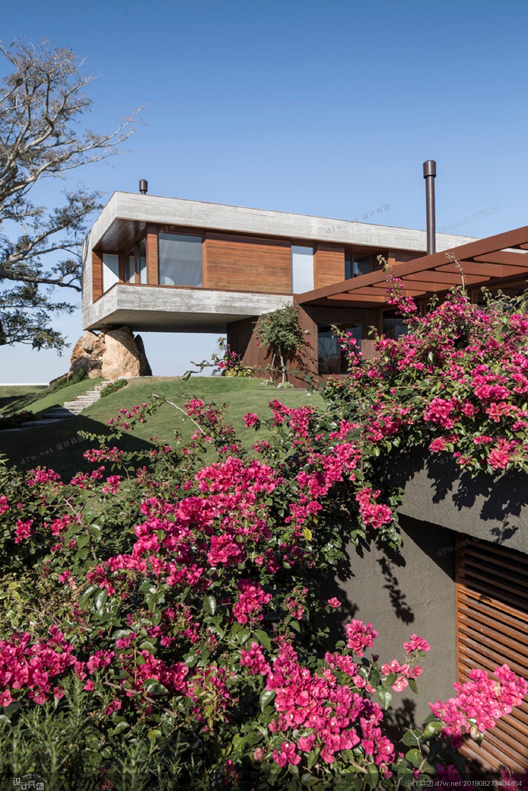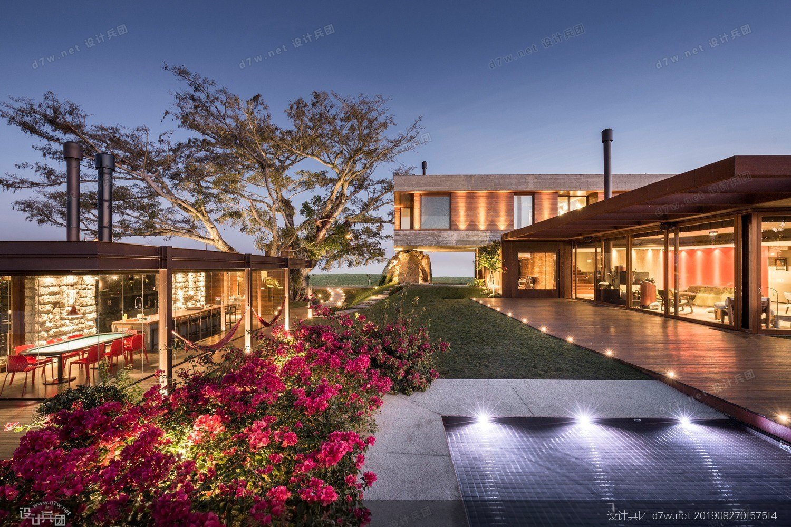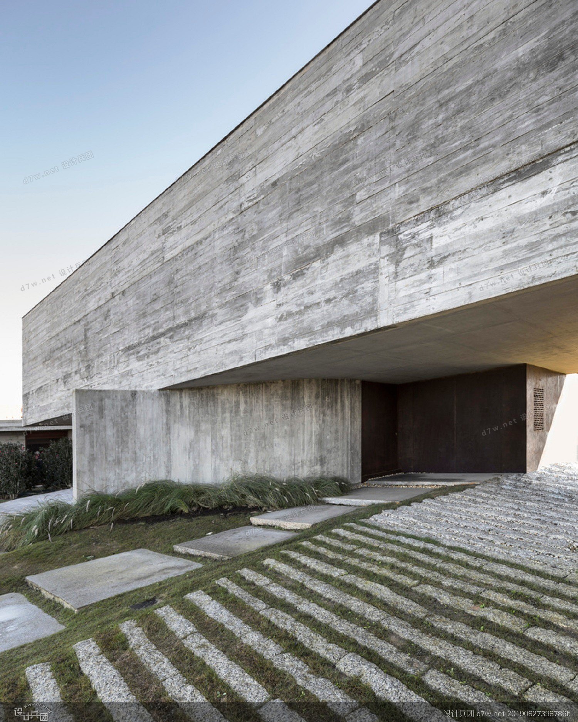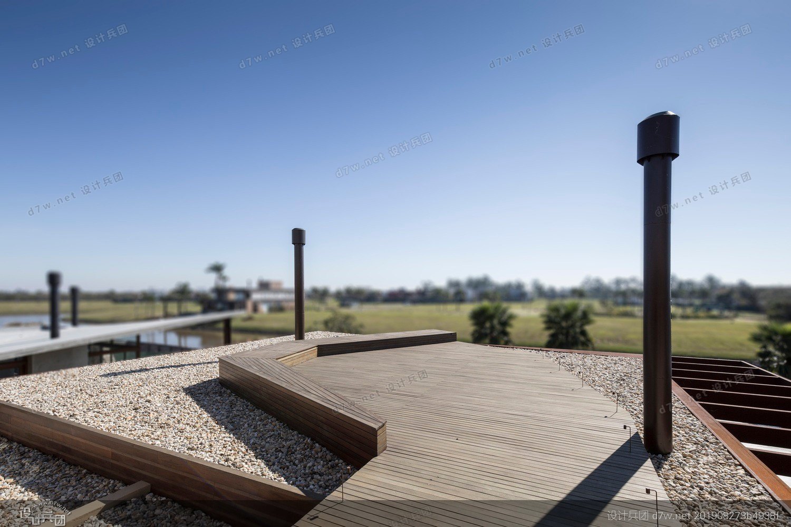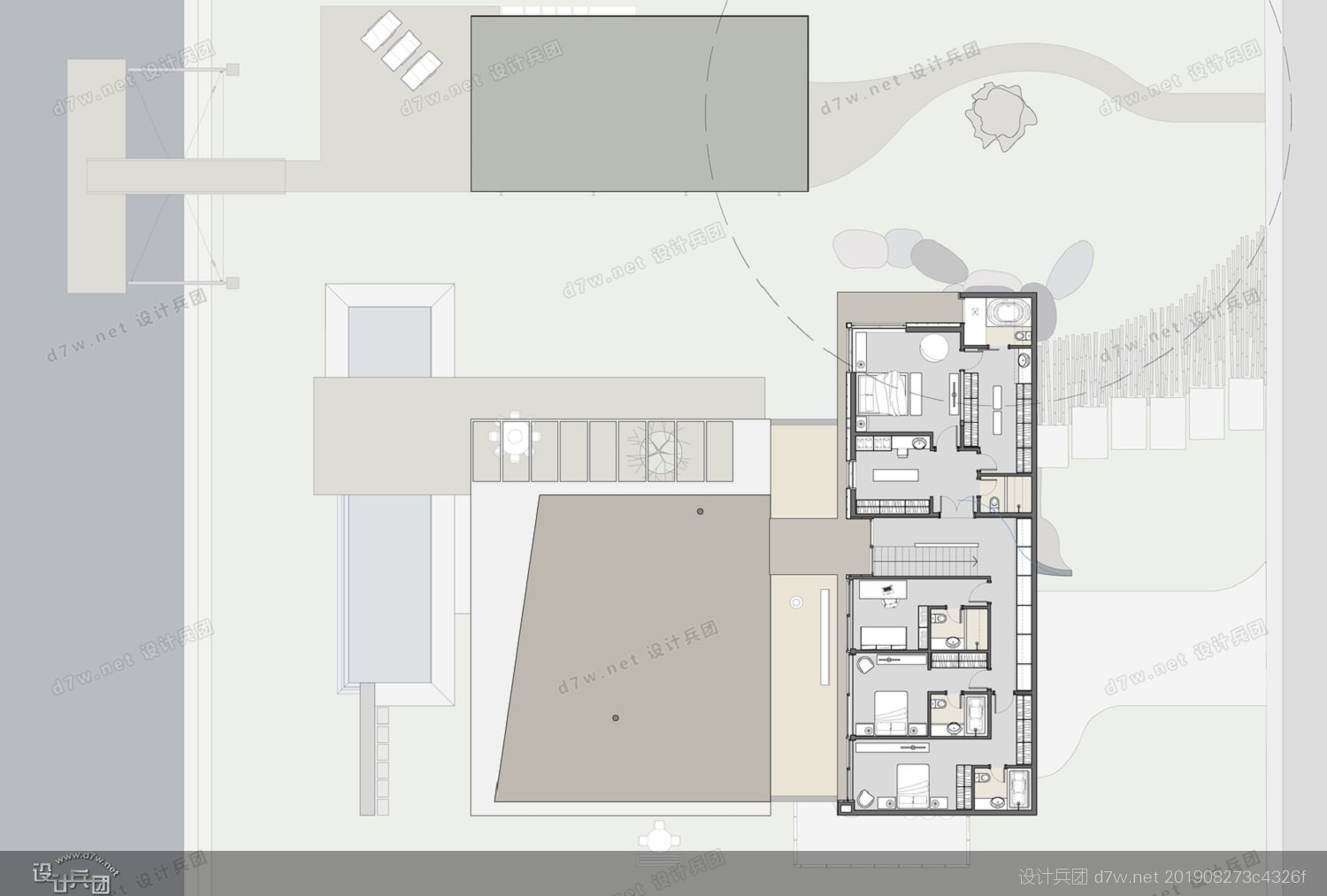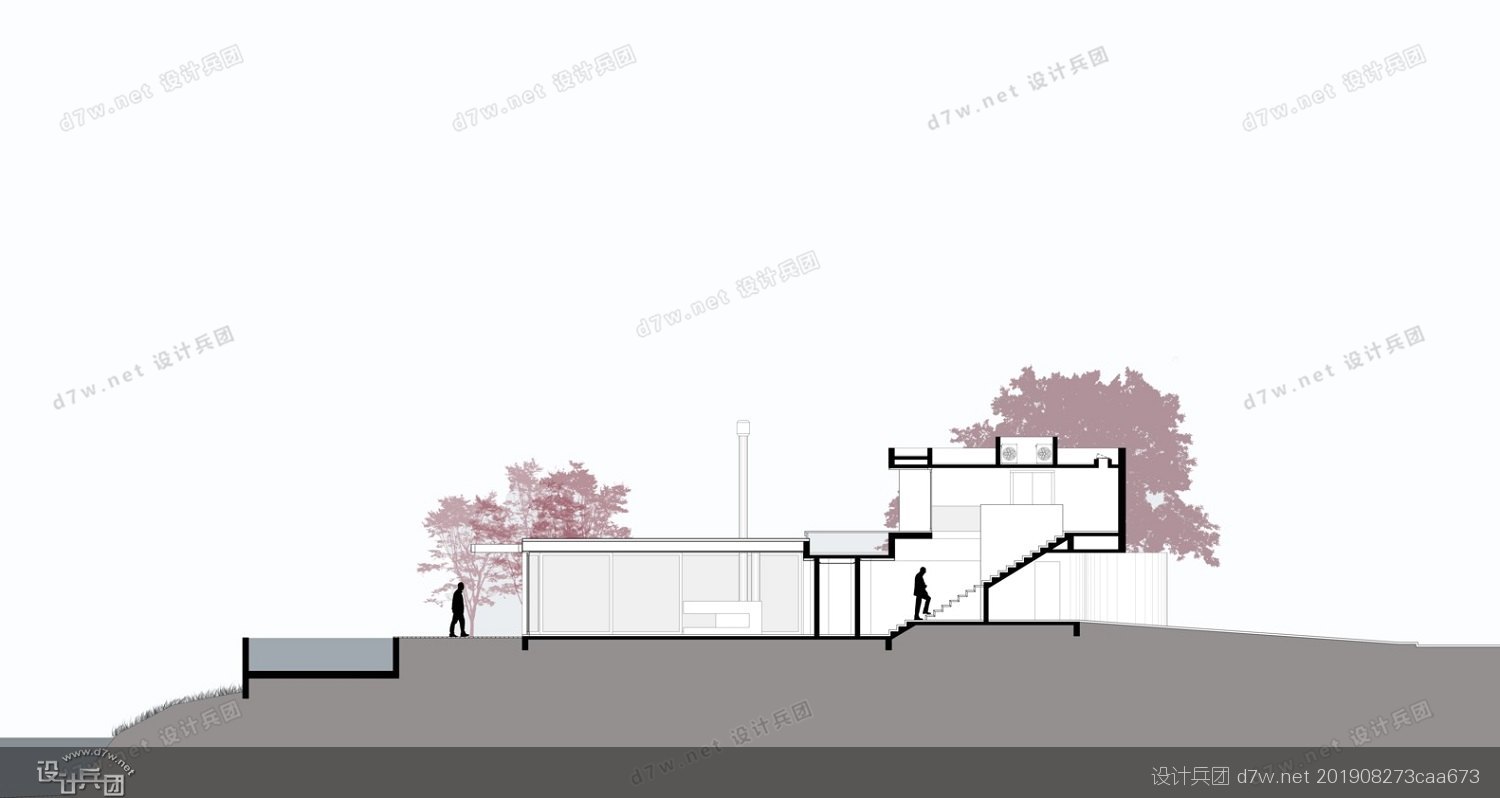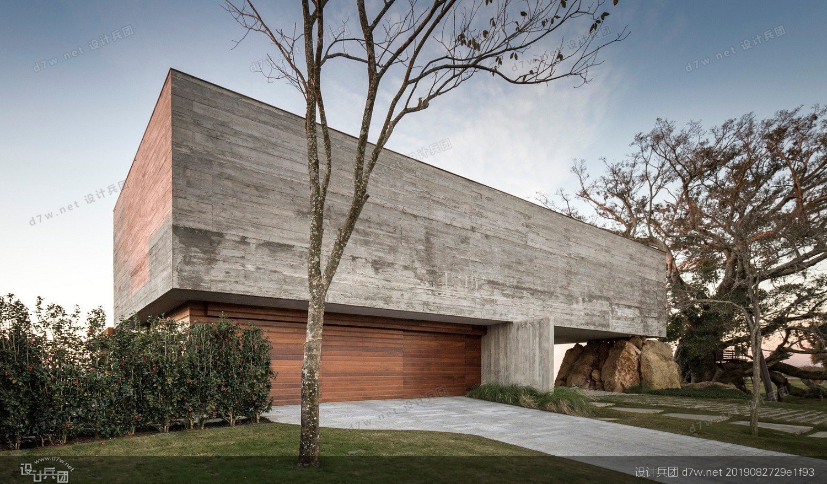
建筑师:Stemmer Rodrigues Arquitetura
地点:阿雷格里港,巴西
类别:房屋
首席架构师:Paulo Henrique Rodrigues,Roberto Stemmer,Ingrid Stemmer
区域:面积726.0平方米
项目年:2017年
照片:马塞洛·多纳杜西
制造商:VEKA,Belas Artes,Scheid
The fig tree represents the starting point for this project, putting it in evidence and respecting its pre-existence on the ground. The roots of the tree were preserved in their entirety, shifting the foundations of the building to the side in a minimal impact area.
The composition of the main facade is a tuning of contrasts between the rigidity of the concrete, the fig tree that gives its name to the house and the great rock that simulates the support of the volume, honouring a strong element of the regional landscape. In contrast to the sturdiness of the upper block, the lightness of the free space at the pedestrian level provides the transparency needed to contemplate the scene.
The facade facing the street serves as a blockade of the south wind. The sunshine and sight are therefore facing the opposite direction, to the north, maximising the contact with the channel water, energy efficiency and privacy. This resulted in a clean facade preserving the integrity of the volume.
The south wind, usually of very low temperatures, is repelled by the frontal facade, increasing the thermal comfort. The north wind is mild and ventilates the inner part of the house. On the ground floor and second floor were installed motorised mobile skylights, which in addition to lighting fulfil the function of exhaustion of hot air on summer days, sucking hot air out of the house and reducing the thermal amplitude.
The upper level concrete block houses the intimate area, which faces integrally to the north. In the lower floor, a longitudinal volume in steel and glass cut the social area towards the water, the great attraction of the place. In this area, the terrace integrates with the dormitories as an atmosphere of family intimacy and relaxation, overlooking the horizon of Porto Alegre. Its outer coating enhances ipe wood. The stones are boulders and their raw shape is original, shaped by nature from natural erosions in explosions of the mining process. They were brought from Mariana Pimentel / RS and the yellowish placement was determinant to contrast with the gray of the concrete.
无花果树代表了这个项目的起点,把它放在证据中,并尊重它以前的存在。
主立面的组成是对混凝土的刚性、使房子得名的无花果树和模拟体积支撑的巨大岩石之间的对比进行调整,表现了区域景观的强烈元素。与上层街区的坚固形成对比的是,行人层的自由空间的轻巧提供了观看场景所需的透明度。
面对街道的立面起到了阻挡南风的作用。因此,阳光和视线朝向相反的方向,北方,最大限度地与渠道水,能源效率和隐私接触。这导致了一个干净的立面保持了音量的完整性。
南风,通常是非常低的温度,是排斥的正面立面,增加热舒适性。北风温和,使房子的内部通风。在一楼和二楼安装了机动移动天窗,除了照明外,还能在夏季使热空气枯竭,吸收室内热空气,降低热振幅。
上层的混凝土砌块居住的亲密区域,它整体地面对北方。在较低的楼层,钢玻璃的纵向体积切割了社会区域朝向水,地方的巨大吸引力。在这一地区,露台与宿舍融为一体,营造了一种家庭亲密和放松的氛围,俯瞰着天堂的地平线。它的外层涂层增强了ipe木材。这些石头是巨石,它们的原始形状是原始的,是自然形成的,形成于采矿过程爆炸中的自然侵蚀。它们是从马里亚那皮门特尔(mariana pimentel/rs)运来的,黄色的位置与混凝土的灰色形成对比。

