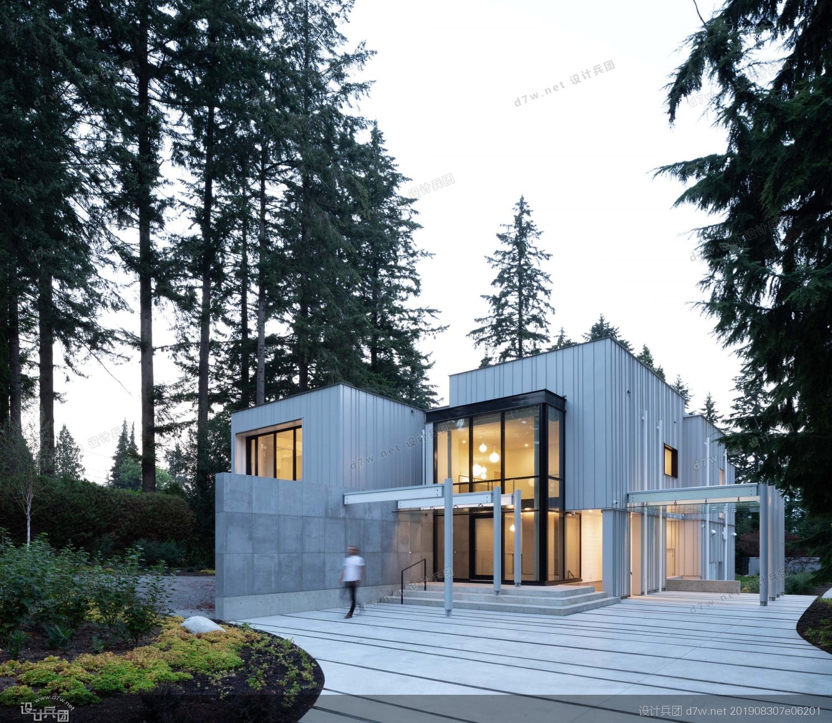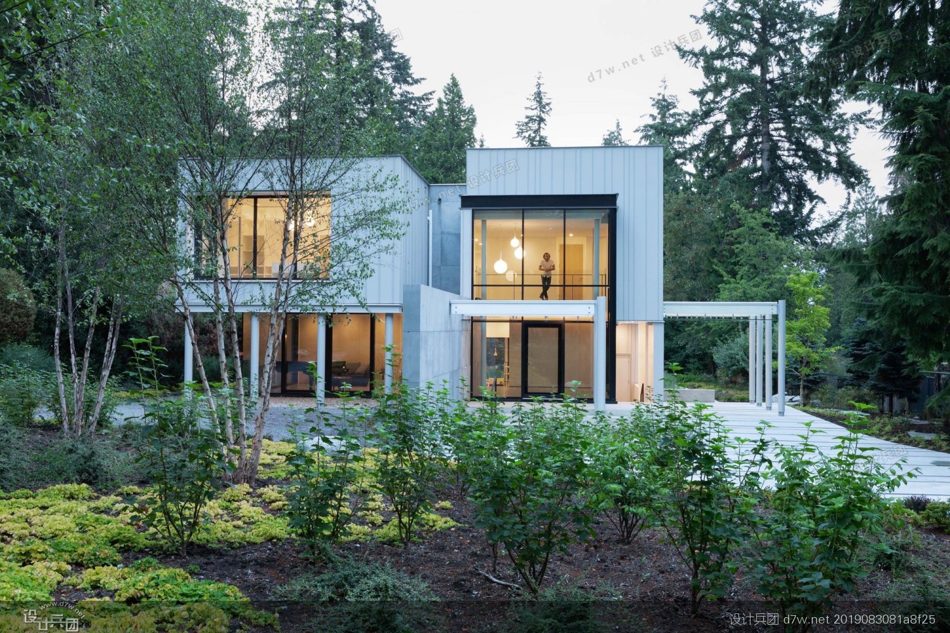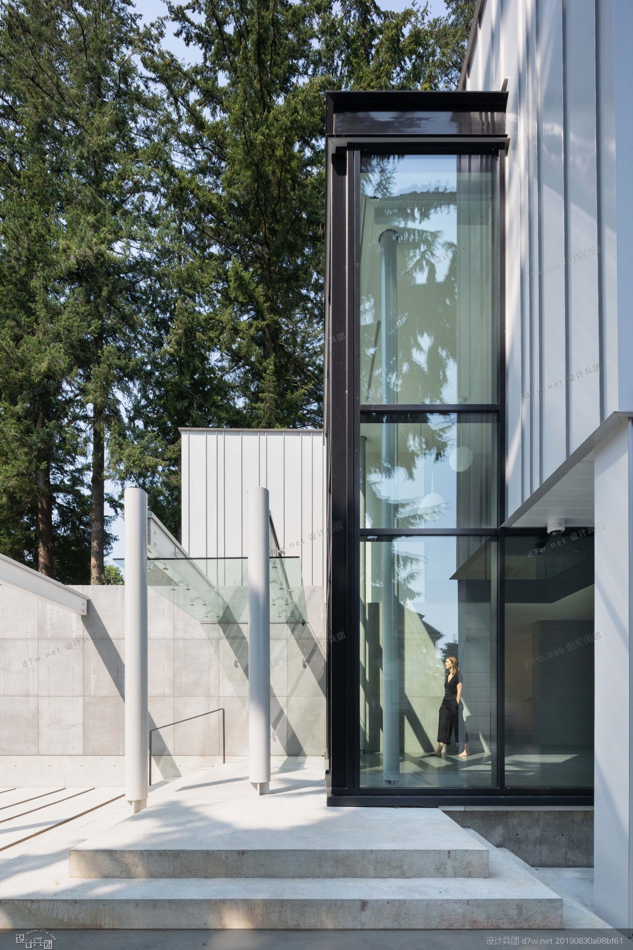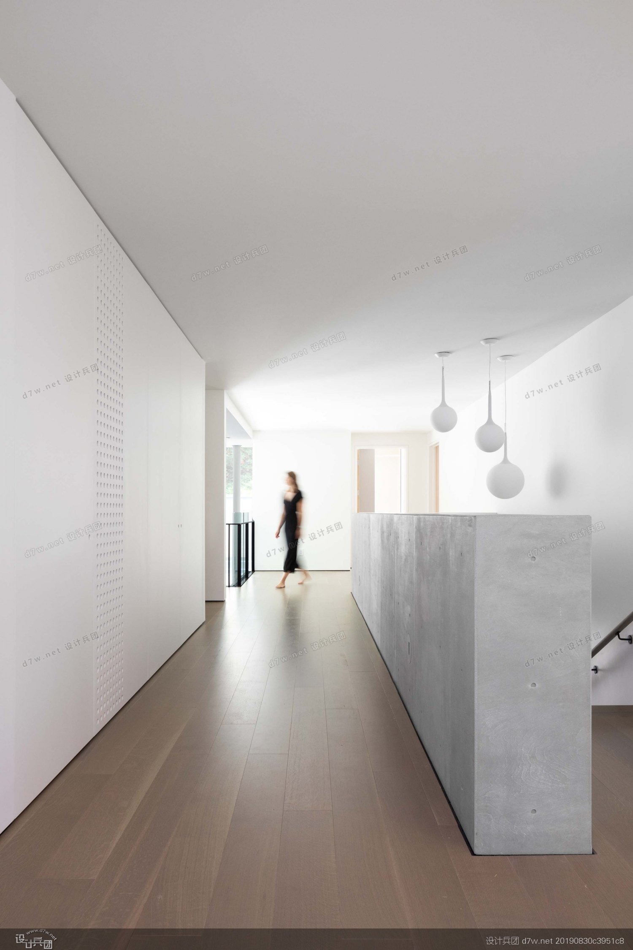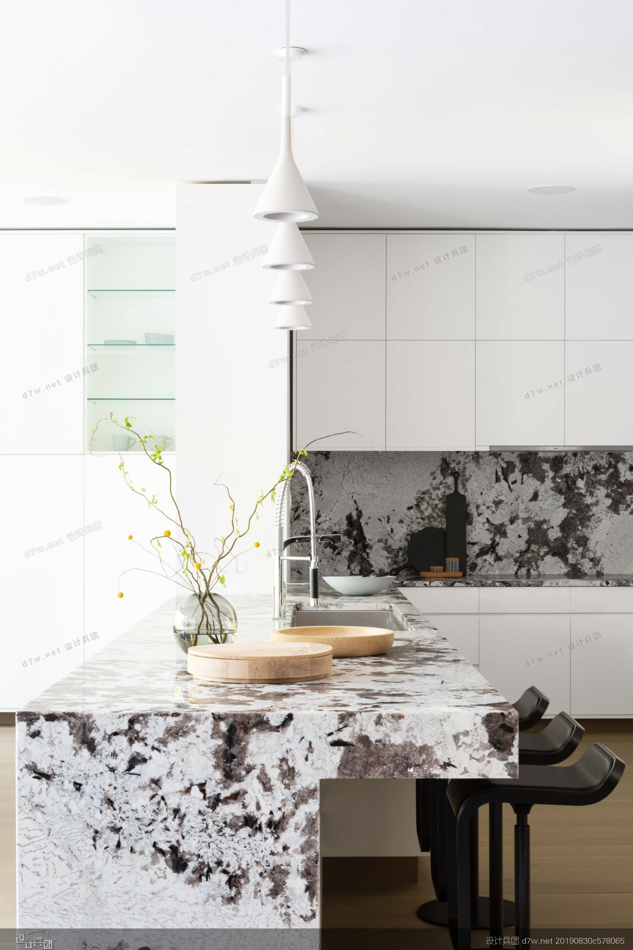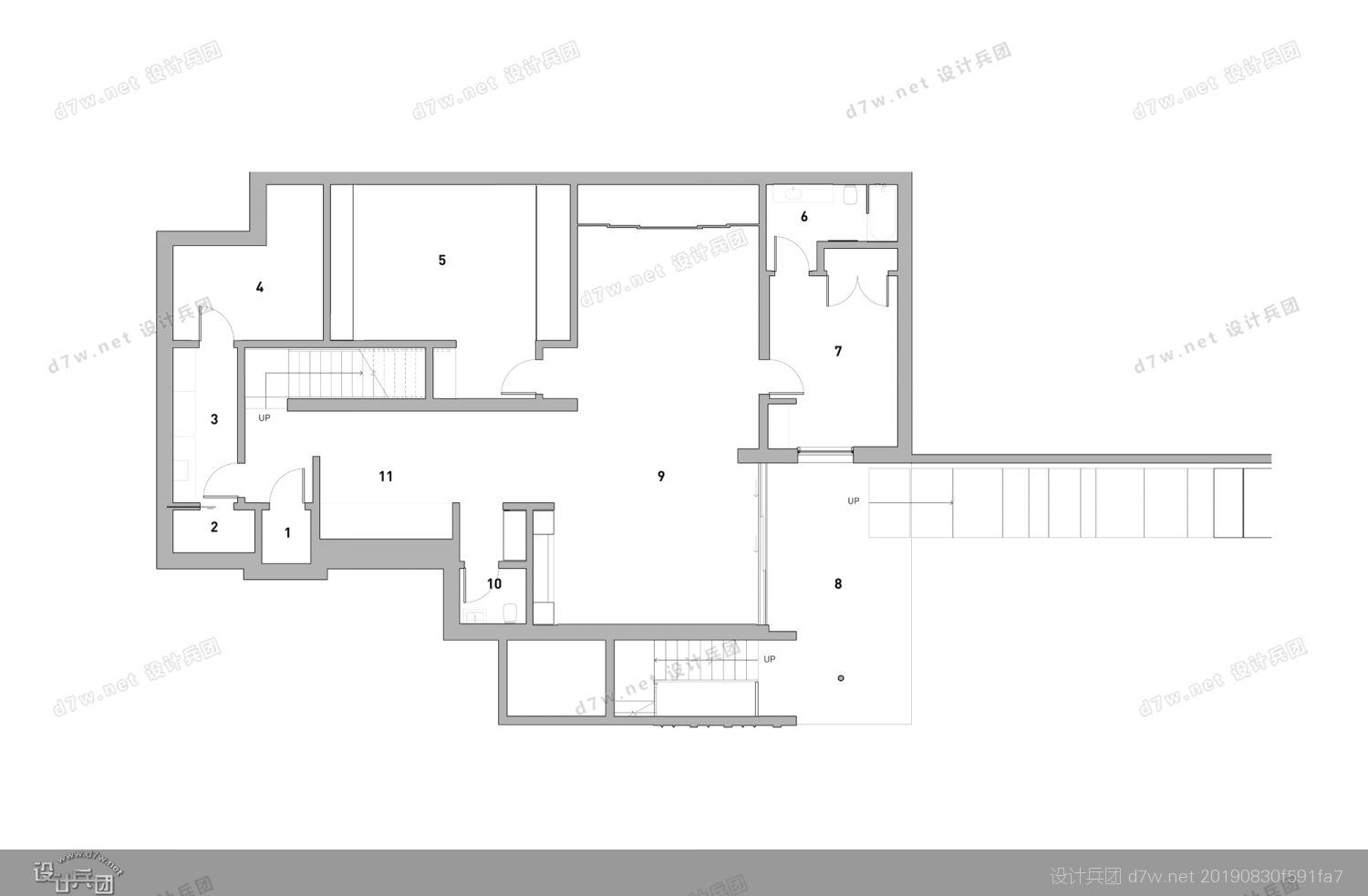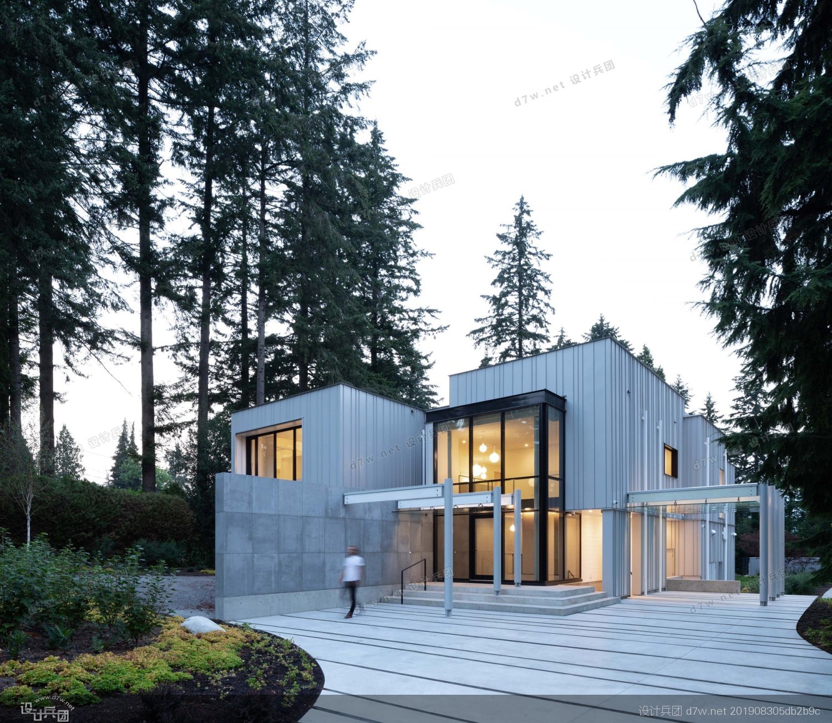
建筑师:Measured Architecture
地点:Vancouver, Canada
类别:Houses
首席建筑师:Clinton Cuddington, Piers Cunnington
设计团队:Joanne Smith, James Papa, Tobi May, Angela DiCresce
面积:9603.0 ft2
项目:2018
摄影师:Ema Peter
制造商:Artemide, Bensen, Duravit, Flos, FOSCARINI, Moooi, Riva 1920, Moroso
由建筑师提供的文本描述。Step House是一个家庭寻找新的开始的避风港。位于温哥华太平洋精神公园附近的一个200 * 400的大型地块上,空间为城市提供了一个绿色庇护所。虽然在温哥华的土地是一个溢价,我们经常面临限制的范围,与Step House的挑战是不断编辑我们的工作,以避免过度建设。我们的客户要求我们保持场地的最小化,结果是一个简单、精致和白色的建筑。
Step House使用堆叠效果来模仿温哥华港口的集装箱。为了对抗这种类型的设计常常唤起的工业感,细节对于保持项目的人性化至关重要。我们尽可能地公开这些细节,让它们对元素开放。事实上,我们首先建造这些,在漫长的建造过程中保护它们。管理建筑技术,使他们在多年的暴露在完美的条件下,对这个项目的成功是至关重要的。
对于室内,材料的选择遵循一种使用类型。卧室是一种材料,服务空间是第二种,浴室是第三种。我们使用了一个最小的托盘,由粉刷过的木材、熏黑的橡木地板、黑钢和白色金属覆层组成,以保持客户要求的最小、平静的托盘。
Step House就像一个眼镜。从内部看,人们可以看到短景观和长景观。一堵混凝土的翼墙吸引着观众穿过建筑来到后面的终点站。这些景观是由广阔的场地成为可能,这是一个天然的苗圃植物原产于温哥华。通过将现有的树叶和温哥华本地的植物混合,我们创造了一个易于管理的景观,同时也可以生长,融入周围的环境。
Text description provided by the architects. Step House is a haven for a family searching for a new beginning. Set on a large, 200-by-400 lot near Vancouver’s Pacific Spirit Park, space provides a green sanctuary in the city. While land in Vancouver is at a premium and we often face restraints to scope, with Step House the challenge was to continually edit our work so as to avoid overbuilding. Our clients requested that we maintain a minimalistic approach to the site, and the result is a building that is simple, refined and white.
Step House uses a stacked effect to mimic the shipping containers native to Vancouver’s harbour. To counter the industrial feel of this type of design often evokes, detailing became vital to keeping the project on a human level. We exposed these details where we could, leaving them open to the elements. In fact, we built these reveals first, protecting them throughout the duration of the long building process. Managing the building techniques to keep them in perfect condition, over years of exposure, was vital to the success of this project.
For interiors, material choice followed a typology of use. Bedrooms were one material, service spaces a second, bathrooms a third. We used a minimal pallet of whitewashed wood, fumed oak floors, blackened steel, and white metal cladding to maintain the minimalistic, calming pallet our client requested.
Step House operates as an oculus. From the inside, individuals can gaze out to both short and long landscape views. A concrete fin-wall draws viewers through the property to the terminus at the back. These views are made possible by the sprawling site, which acted as an inherent nursery of flora native to Vancouver. By mixing existing foliage with more flora native to Vancouver, we created a landscape that will be easily managed and also grows to blend into the surrounding setting.
