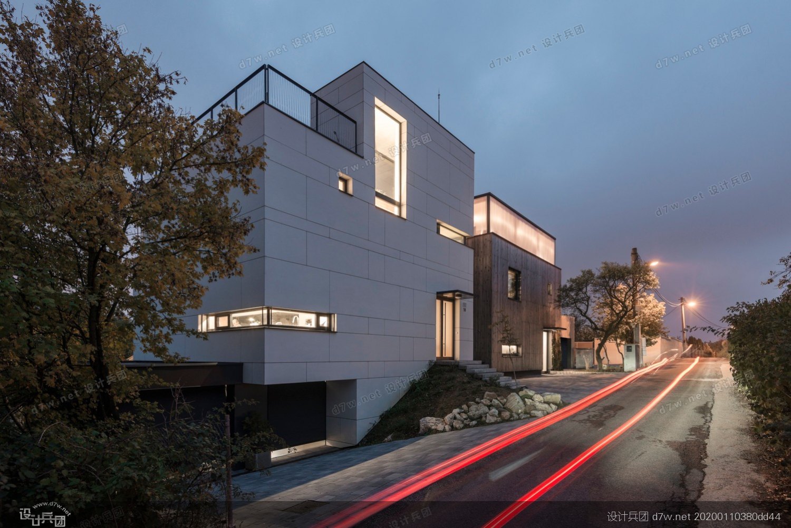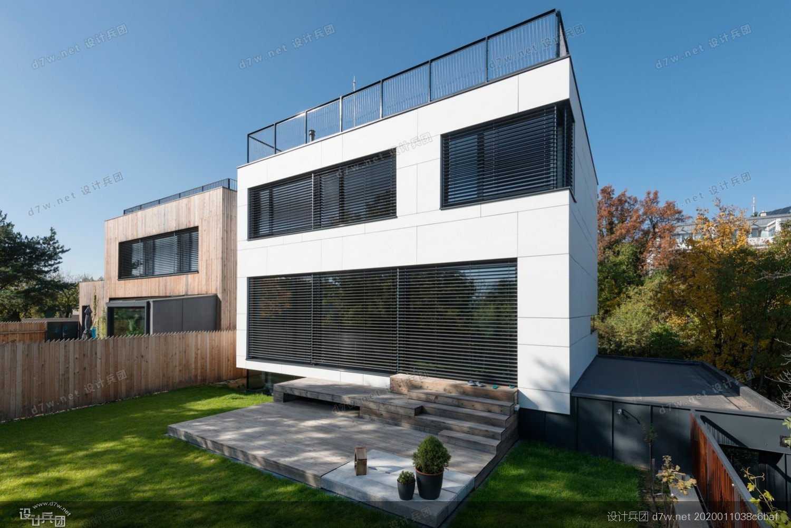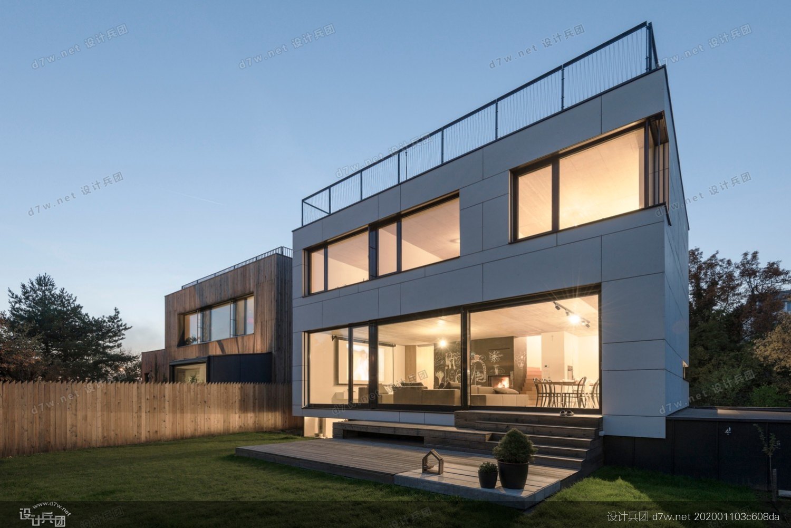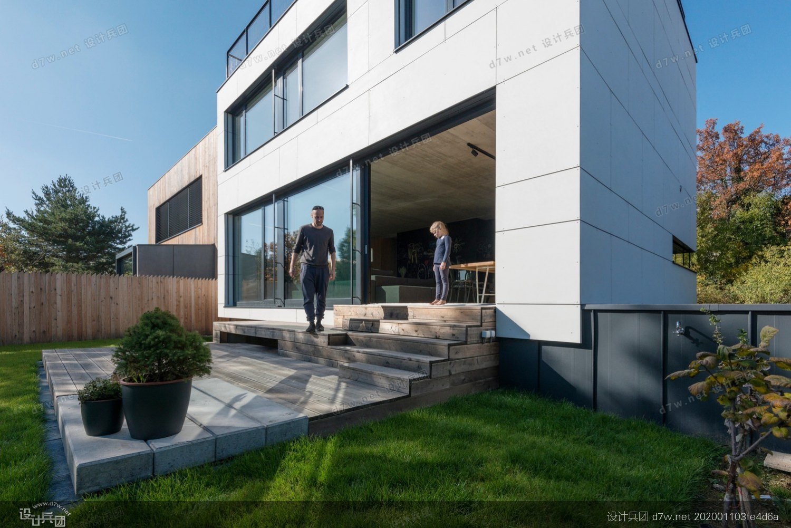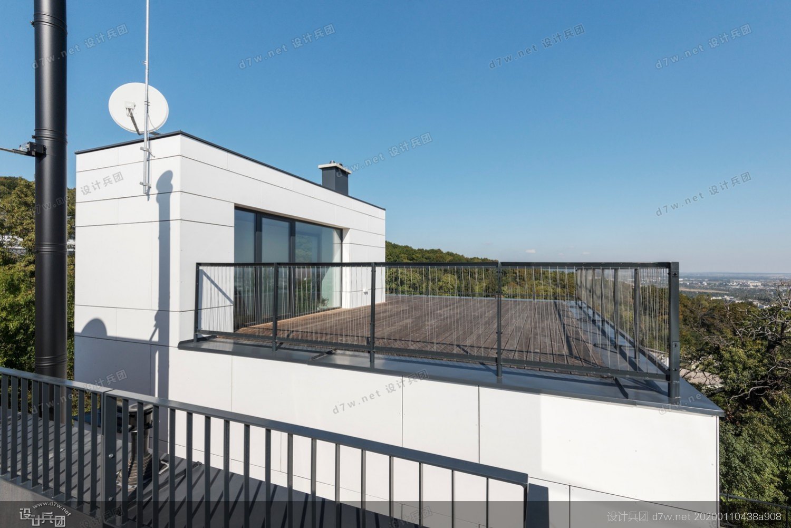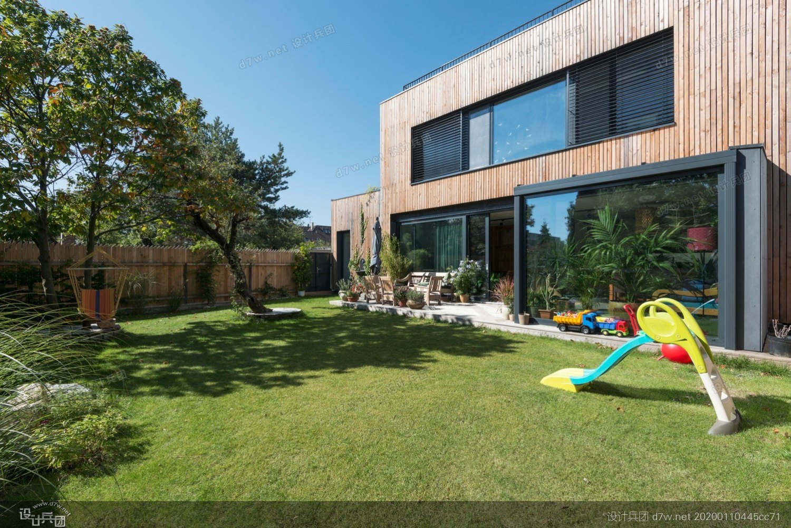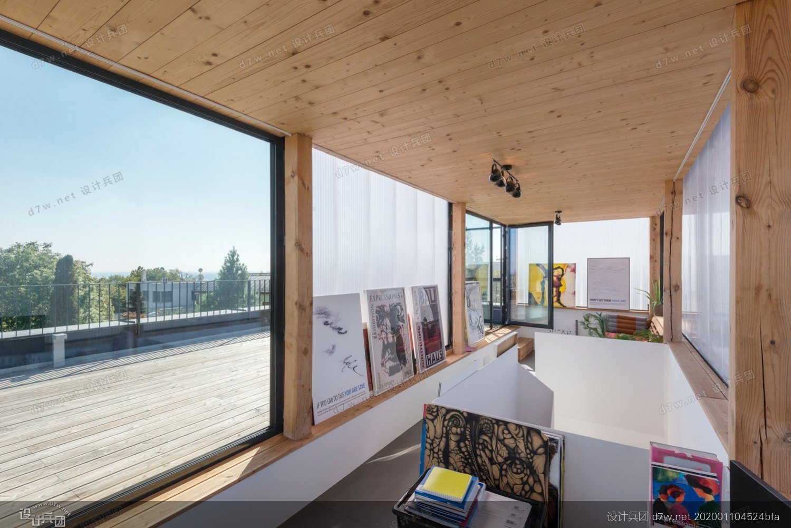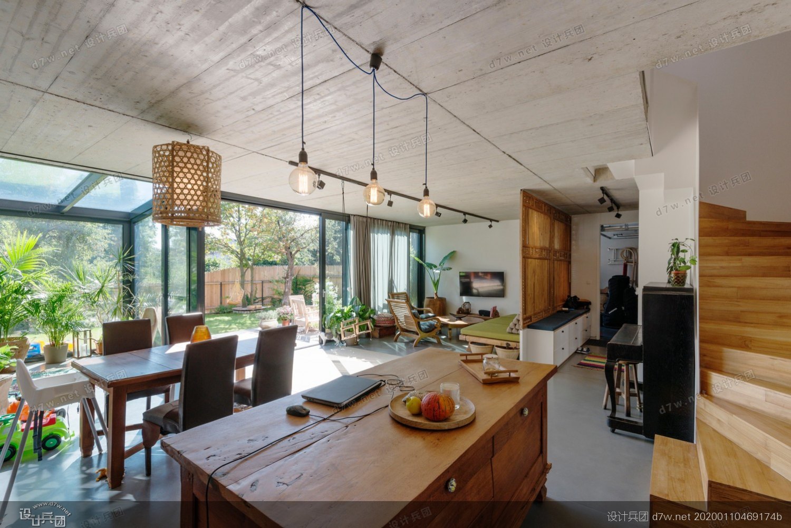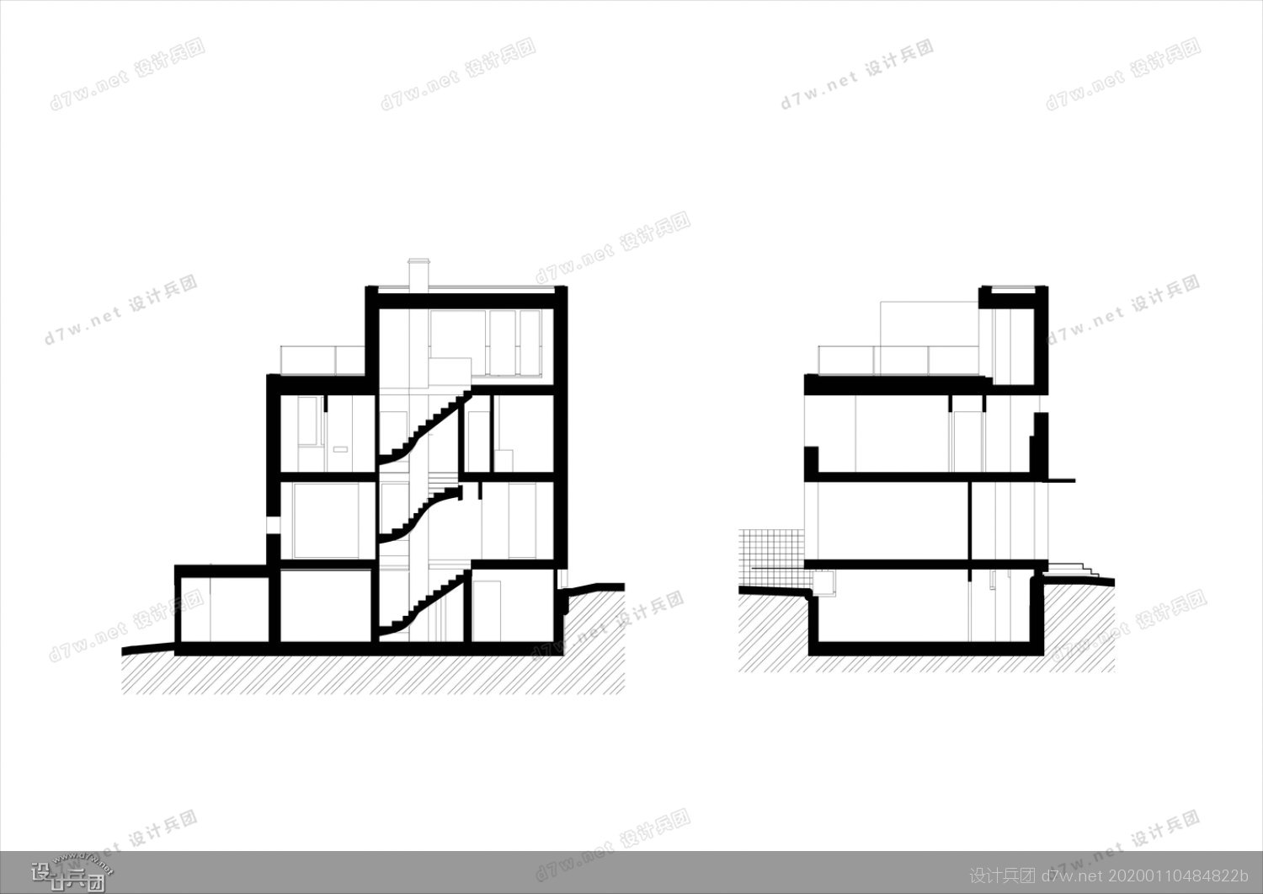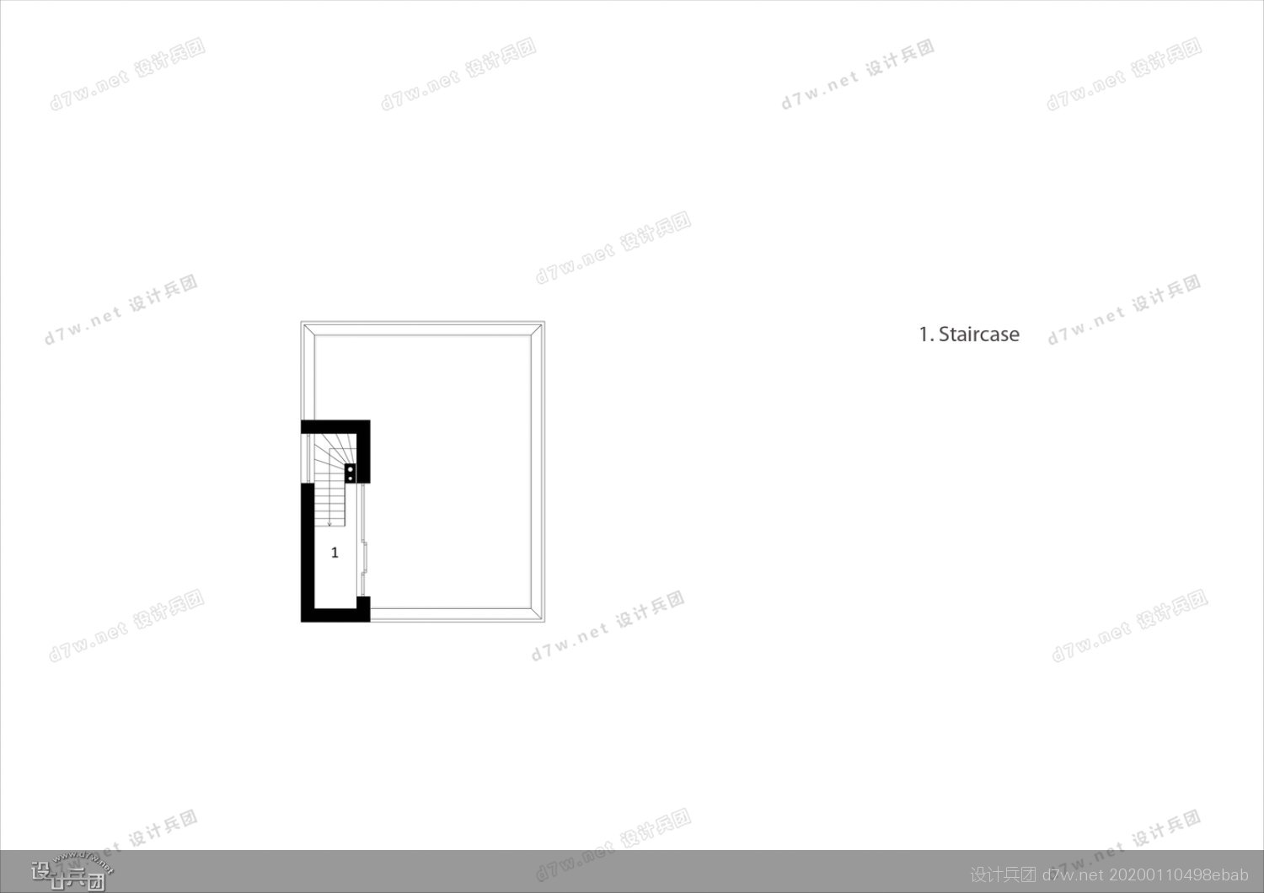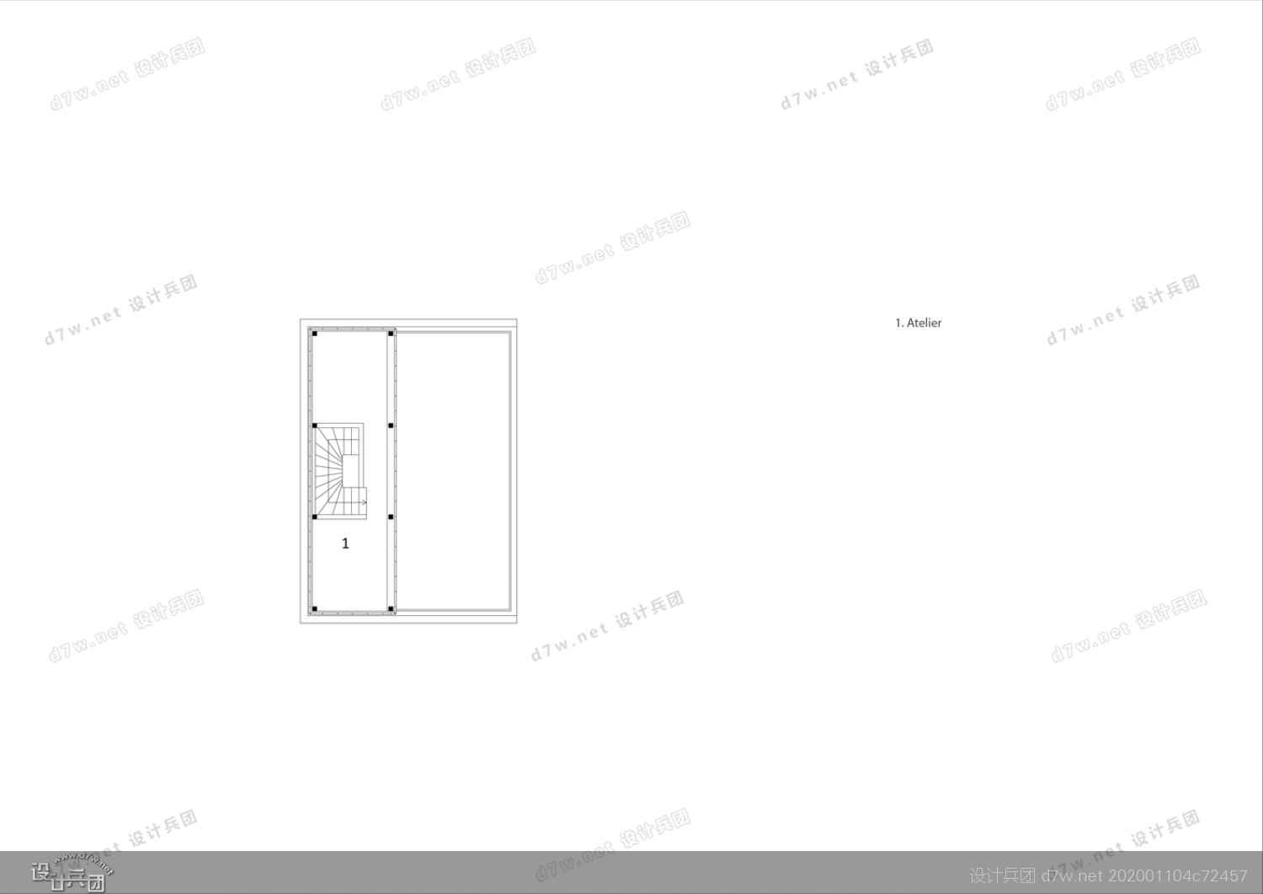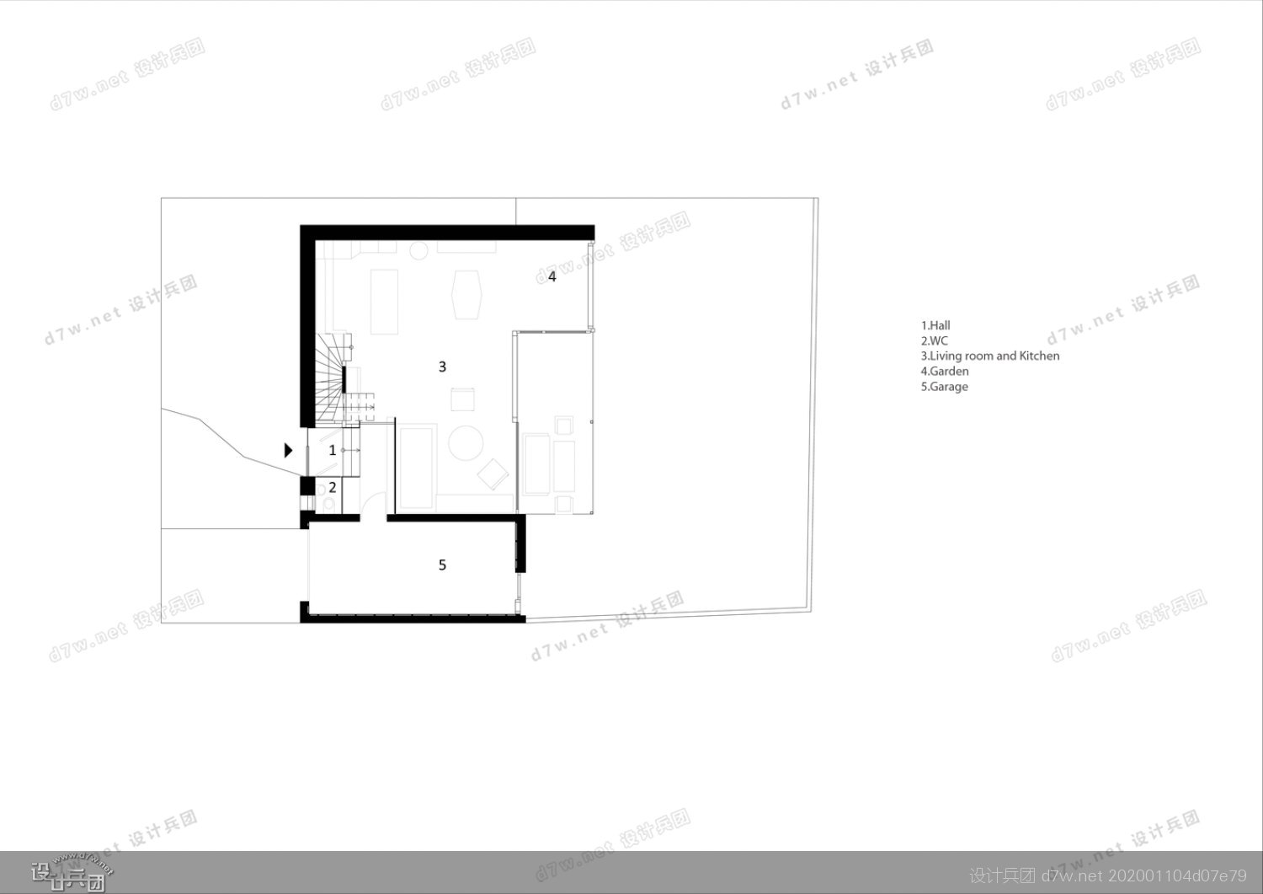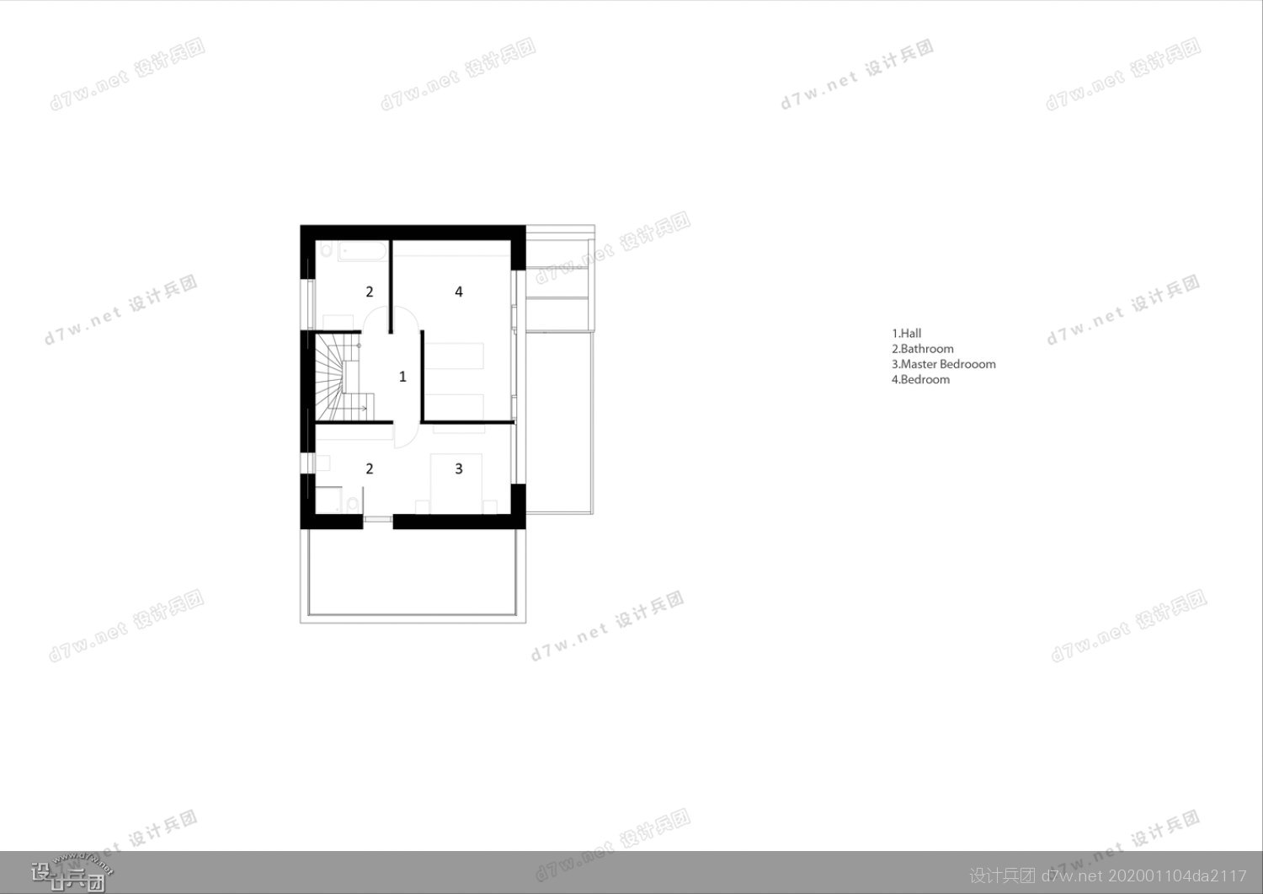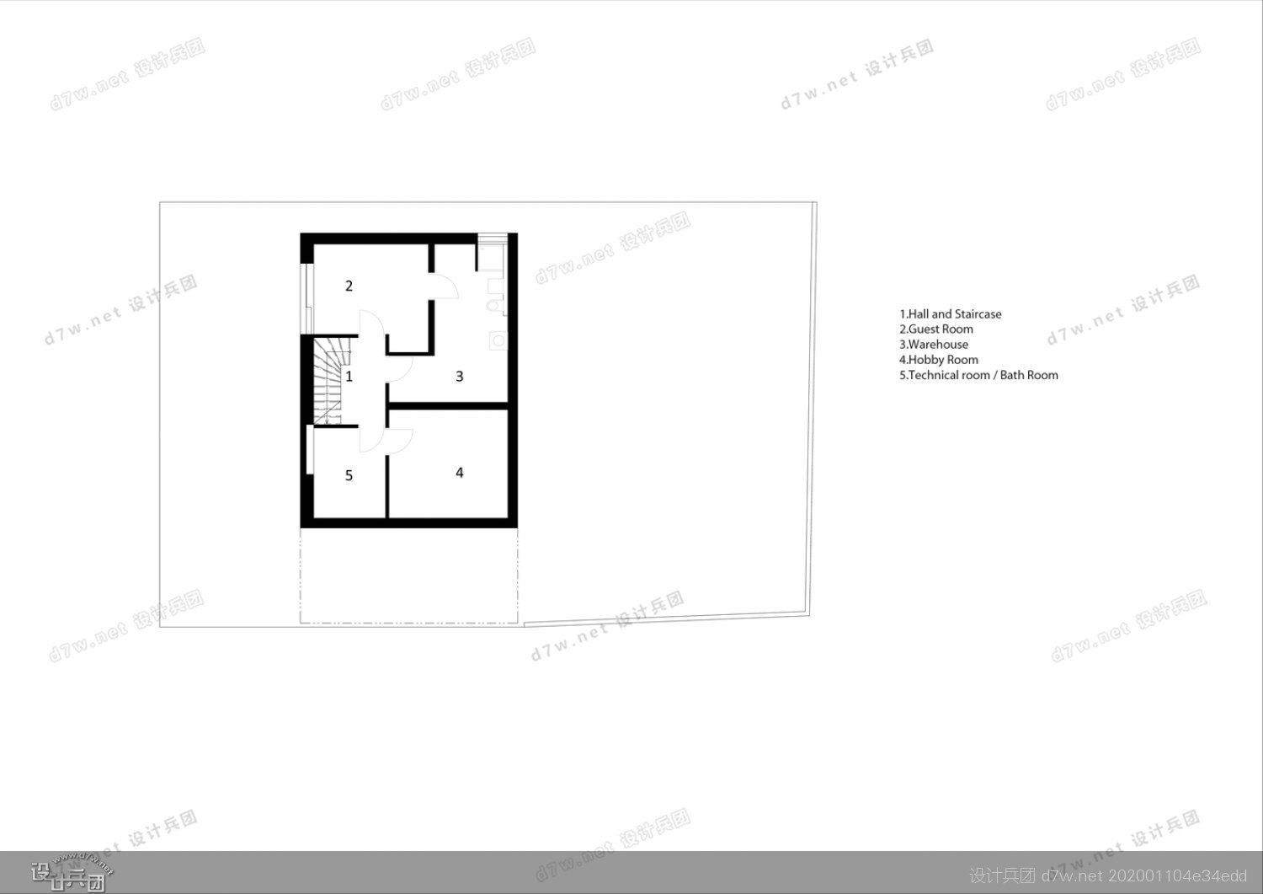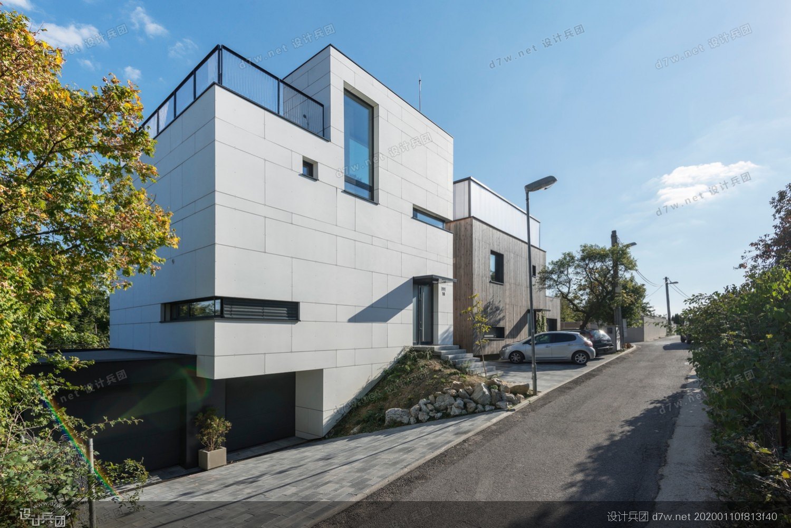
建筑师:Compass Atelier
面积:660.0 m2
年份:2014
摄影师:Pavel Melu?
制造商:EQUITONE, ARDEX, HELUZ, Slovaktual, Siberian Larch
Text description provided by the architects. At the beginning, we found 660 square meters site in close proximity to forest with a beautiful view of Bratislava. The challenge was to fit in two separate family houses with gardens. Moreover, the site has slight elevation differences.
The site was divided into two equal parts, 330 meters for house. Both buildings have very similar basic floor plans and layout; on the other hand each house is different. The clients had very various priority lists, which resulted in individual architecture of each house.
What do the two houses have in common?
•Site area – both 330 m2
•Built-up area vs site area ratio (62 m2 / 60m2) with the maximum use of space
•Floor space 180 m2
•Interior in close connection to the garden
•Central staircase circulation
•No fence, just front garden at the street boundary - both facades follow the street line, which is more or less identical to the boundary of the estate. This way we saved room for gardens and the living area.
How do the two houses vary?
House A
Due to the specific site configuration, entrance level of House A is situated 1.2 meters above the entrance to House B.
Double garage, guest room and a bathroom were fitted into the basement floor, carefully managing the daylight conditions.
The entrance, generous living space, kitchen and dining are situated on the ground floor. The kitchen is directly linked to terrace in the garden. The living area is dominated by a central staircase with a built-in fire place.
The internal space is used at its maximum. The sofa in the living room works for two sides - as a comfortable seating place in the dining room, but on the other hand also as a classical sofa with a chaise longue turned towards the screen. Since it has no walls, the living space seems to be optically higher, though it has a standard ceiling height - 2.7 m.
The first floor offers three bedrooms, one bathroom and a large closet. The roof terrace placed over the first floor opens up impressive views of Bratislava.
House B
The second house has been built on a similar foundation base. The floor plan is the same and the central staircase is located at the same part of the building. However, the solution of the inner layout of the house is different.
Ground floor layout of the House B is based on open space principles. The entire space of the ground floor consists of a living room with a kitchen, a winter garden and direct access to the outer garden and garage. The synergy of the living room, kitchen, terrace, garden and barbecue works perfectly here.
This building is slightly narrower compared to the neighbor’s house. The winter garden and garage were placed next to the house instead of basement level.
The guest bedroom, bathroom, storage room and hobby room found their place in the basement of the house.
An open studio with another terrace on the second floor shows a beautiful view of Bratislava.
The interior of the house is decorated in exotic Asian style, created by original pieces of furniture from Bali, wholly defining the atmosphere of the entire house.
The project was finished in 2014.
建筑师提供的文字描述。 最初,我们在靠近森林的布拉迪斯拉发美景中找到了660平方米的场地。 面临的挑战是要在两座带花园的独立家庭住宅中安装它们。 此外,该地点的海拔差异很小。
该场地被分为两个相等的部分,房屋为330米。 这两座建筑物的基本平面图和布局都非常相似。 另一方面,每个房子都不一样。 客户有各种各样的优先级列表,这导致了每所房子的个性化架构。
这两个房子有什么共同点?
•场地面积–均为330平方米
•最大使用空间的建筑面积与场地面积之比(62m2/60m2)
•占地面积180平方米
•内部与花园紧密相连
•中央楼梯循环
•没有栅栏,只有街道边界的前花园-两个立面都沿着街道线,这与房地产的边界或多或少相同。 这样,我们为花园和起居区节省了空间。
这两所房子有何不同?
房屋A
由于场地的特定配置,A房的入口高度位于B房的入口上方1.2米。
地下室安装了双车库,客房和一间浴室,精心管理日光条件。
入口,宽敞的客厅,厨房和餐厅位于底楼。厨房与花园的露台直接相连。起居区以带内置壁炉的中央楼梯为主。
内部空间已被最大程度地使用。客厅的沙发有两面的作用-在饭厅中是一个舒适的座位,但另一方面,它也像是经典的沙发,躺椅朝向屏幕。由于它没有墙,因此居住空间似乎在光学上更高,尽管它的标准天花板高度为2.7 m。
一楼设有三间卧室,一间浴室和一个大壁橱。一楼的屋顶露台可欣赏布拉迪斯拉发的壮丽景色。
B楼
第二间房屋建在类似的基础上。平面图相同,中央楼梯位于建筑物的同一部分。但是,房屋内部布局的解决方案是不同的。
B楼的底层布局基于开放空间原则。一楼的整个空间都包括一个带厨房的客厅,一个冬季花园,并可以直接通往外部花园和车库。客厅,厨房,露台,花园和烧烤的协同作用在这里完美发挥。
与邻居的房屋相比,这栋建筑的宽度略窄。冬季花园和车库放置在房屋旁边,而不是地下室。
宾客卧室,浴室,储藏室和娱乐室位于房屋地下室。
开放式工作室位于二楼,设有另一个露台,可欣赏布拉迪斯拉发的美景。
房子的内部装饰以异国风情的亚洲风格装饰,由巴厘岛的原始家具制成,完全定义了整个房子的氛围。
