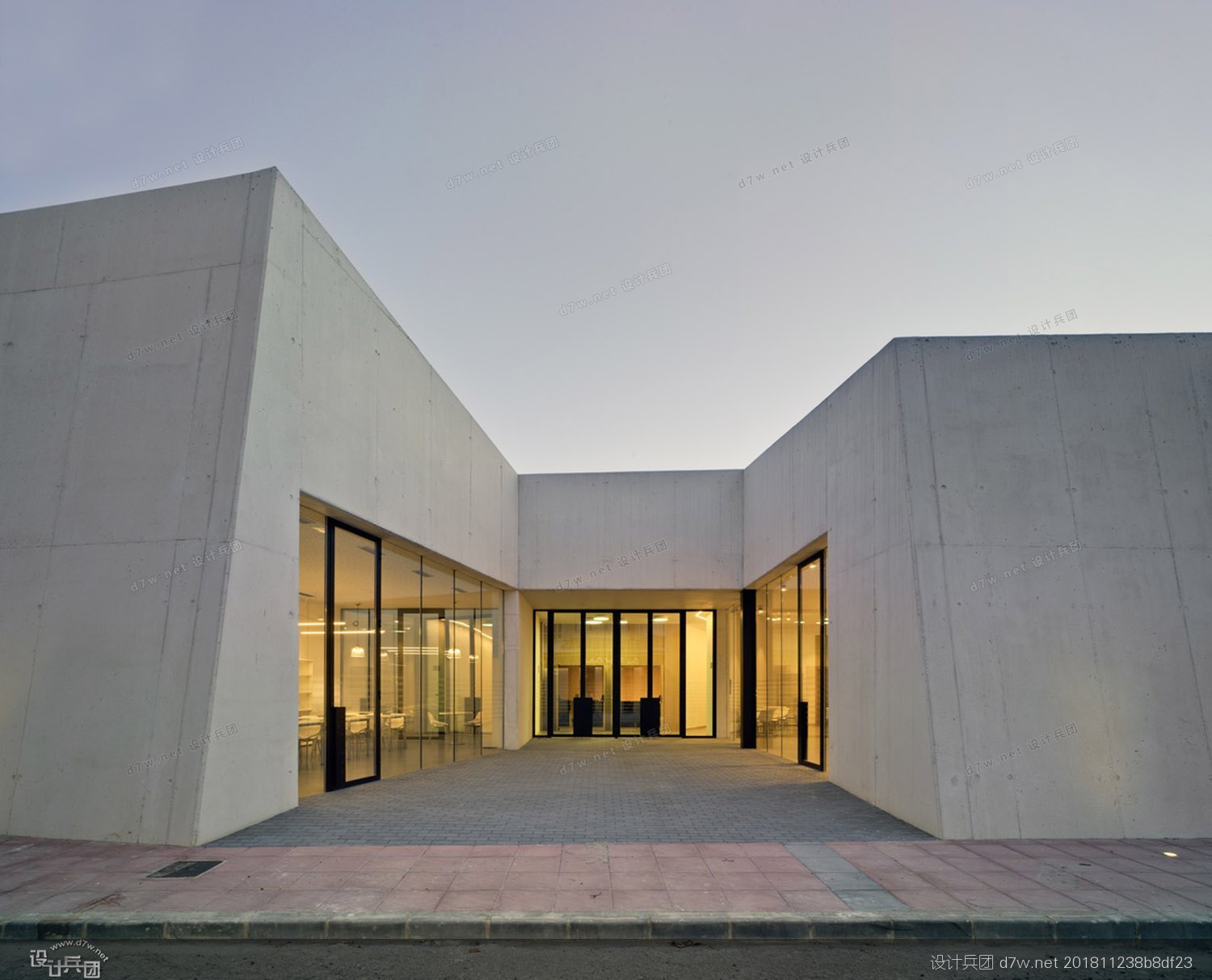
Text description provided by the architects. White architecture. A play of faceted volumes share prominence with a pure solid to define spaces of light and texture.
Never miss a good story - subscribe to our daily newsletter.
The geometry of the building responds to three main programs. A main volume sits by a diving wall hosting the auditorium and related programs. This space extends into two attached volumes: the social living room which is connected internally to the auditorium and the library separated by an outdoor plaza. This void acts as a gateway from which you can access the three programs independently.
Due to the flat topography of the plot, in order to be able to offer a direct access to users and loading trucks, the auditorium has been sunk. A gentle slope of 5.7% connects the access of the building to the stage which is at level -0.90 meters. This allows for a better visibility in the room and avoids the introduction of a goods lifts as both spaces are access at street level.
Due to the flat topography of the plot, in order to be able to offer a direct access to users and loading trucks, the auditorium has been sunk. A gentle slope of 5.7% connects the access of the building to the stage which is at level -0.90 meters. This allows for a better visibility in the room and avoids the introduction of a goods lifts as both spaces are access at street level.
The auditorium is also equipped with a translation and management room accessed from the main hall of the building.
The facades are closed from the streets as if they would protect from the exterior and open up to the interior plaza and courtyards. Smooth enclosures and inclined planes give rhythm to the facades and the roof which can be appreciated in the graphic documentation provided.














