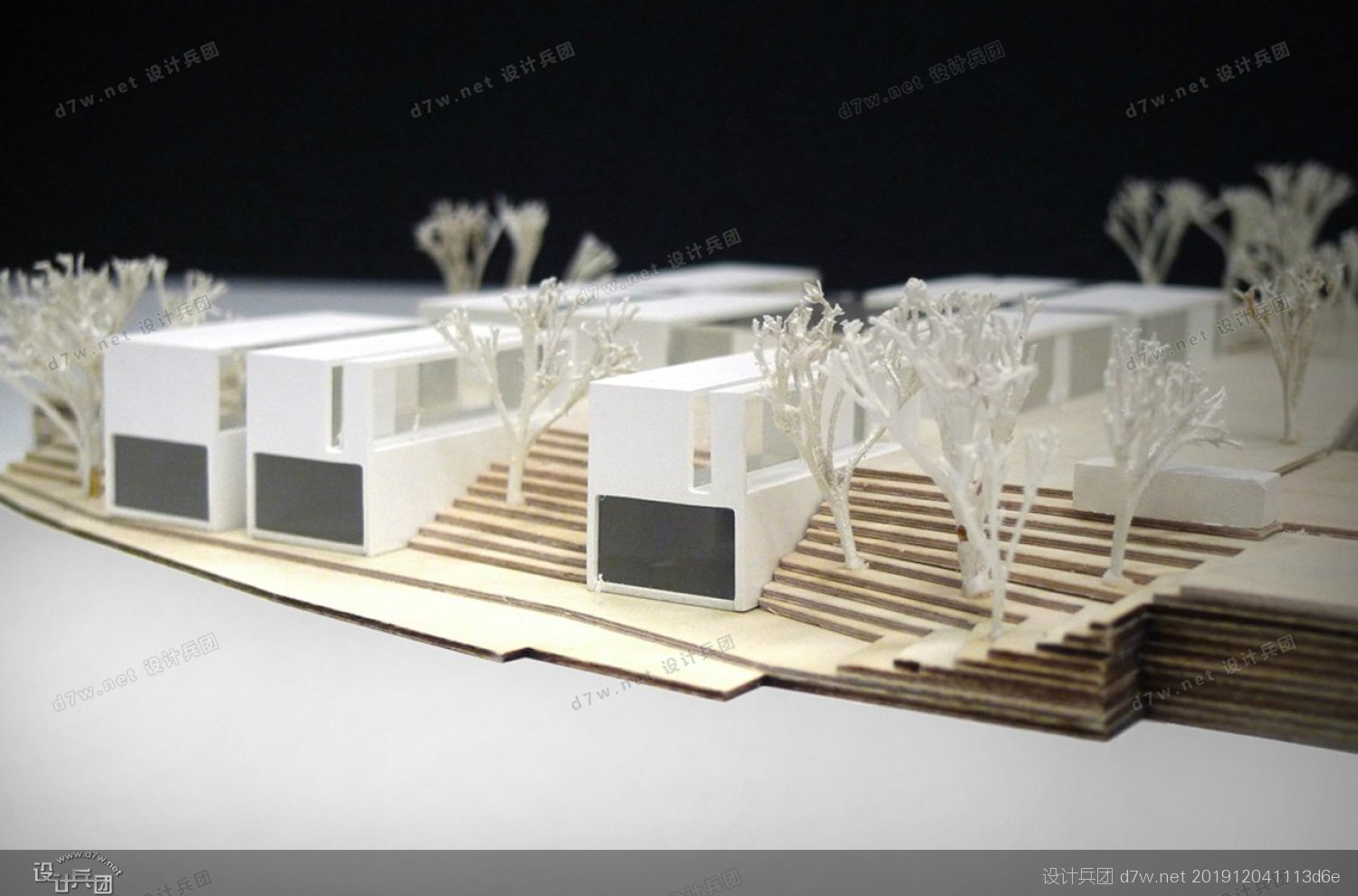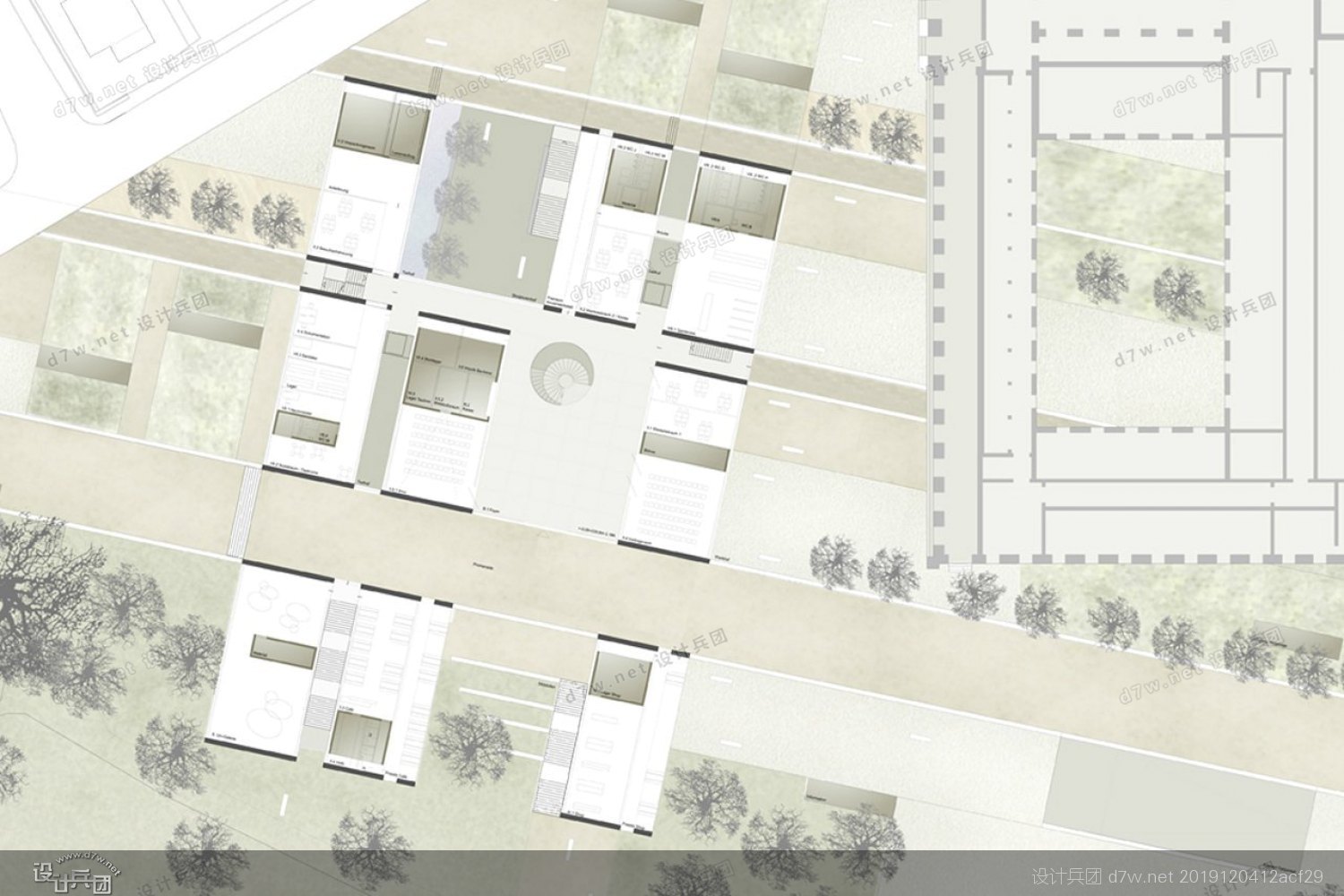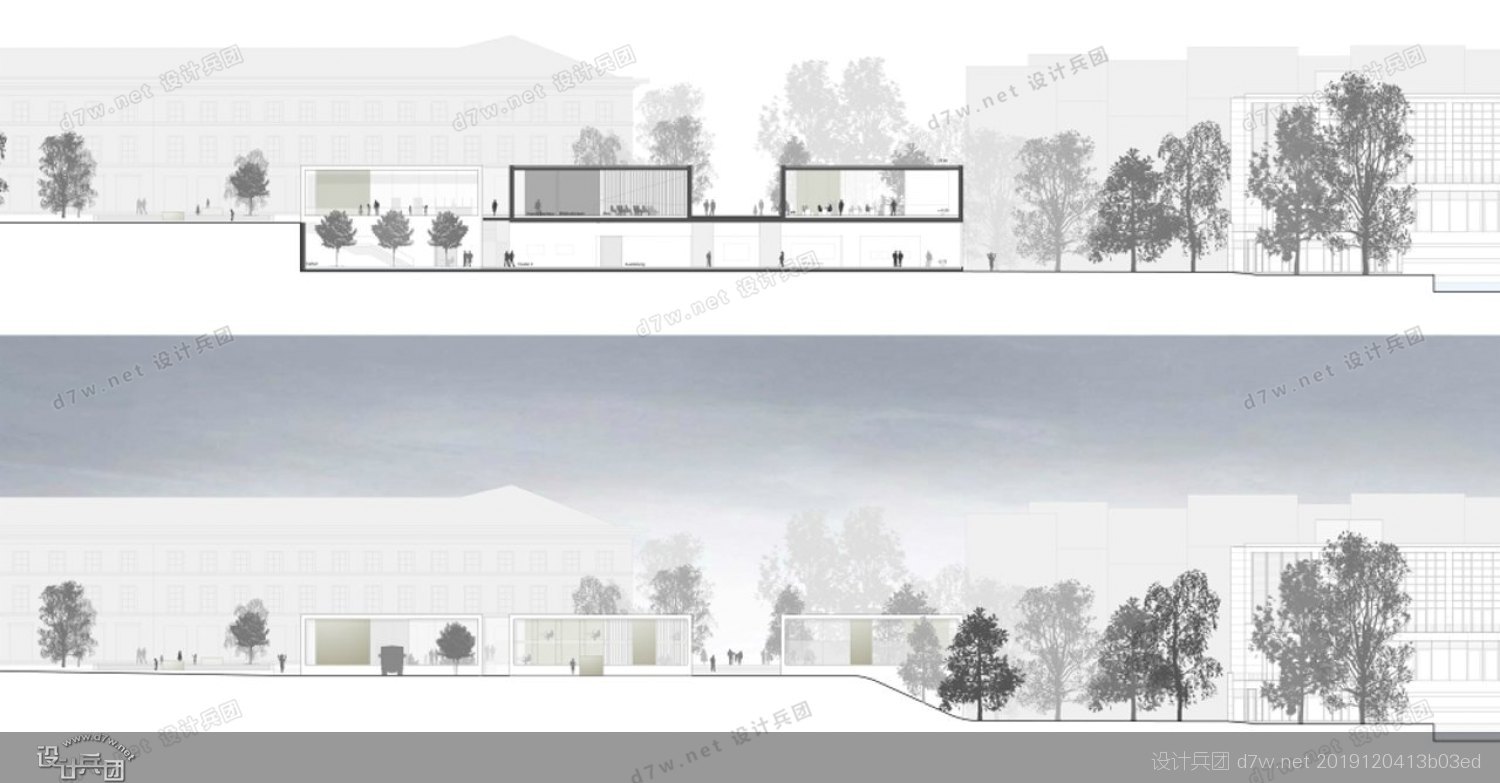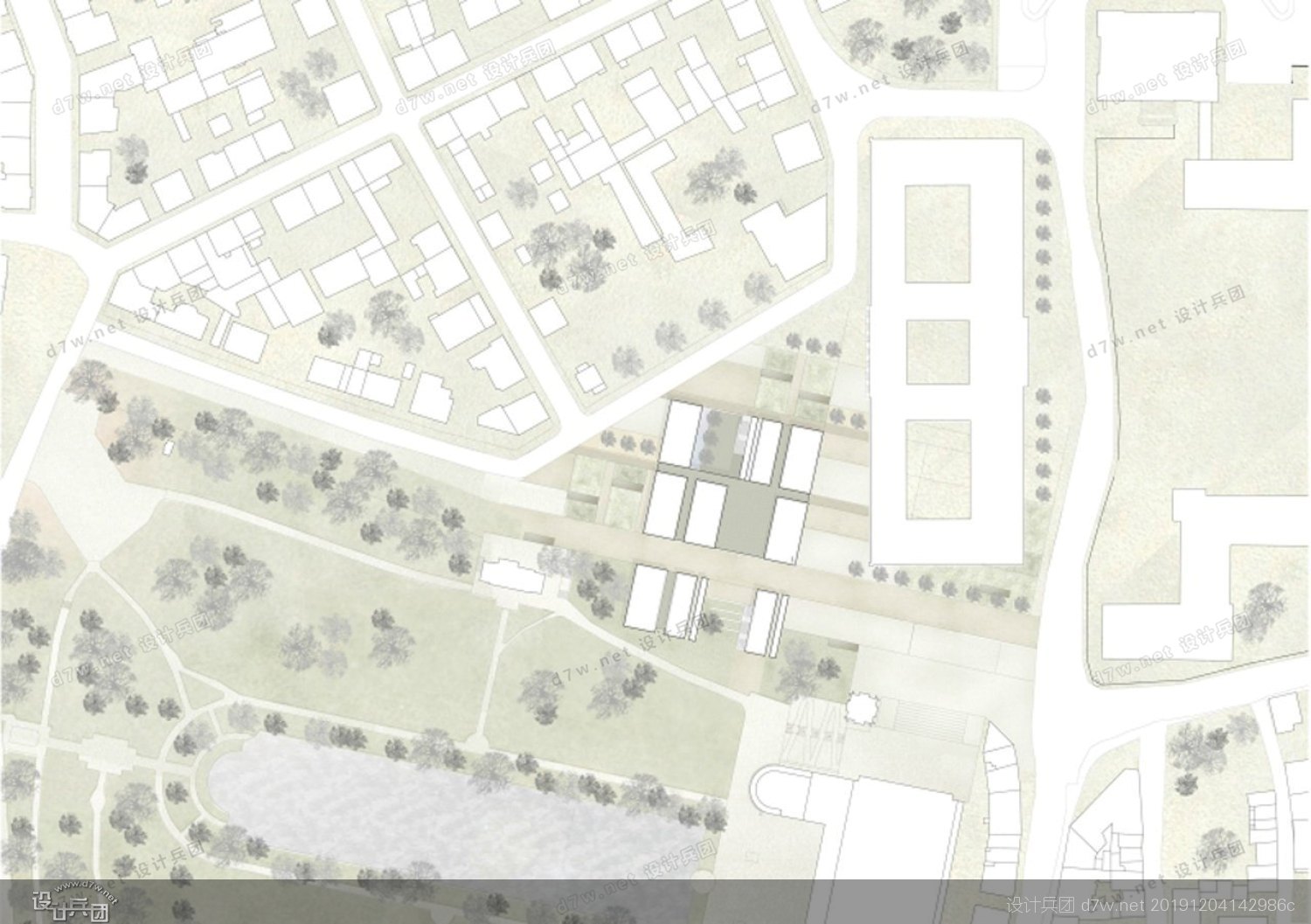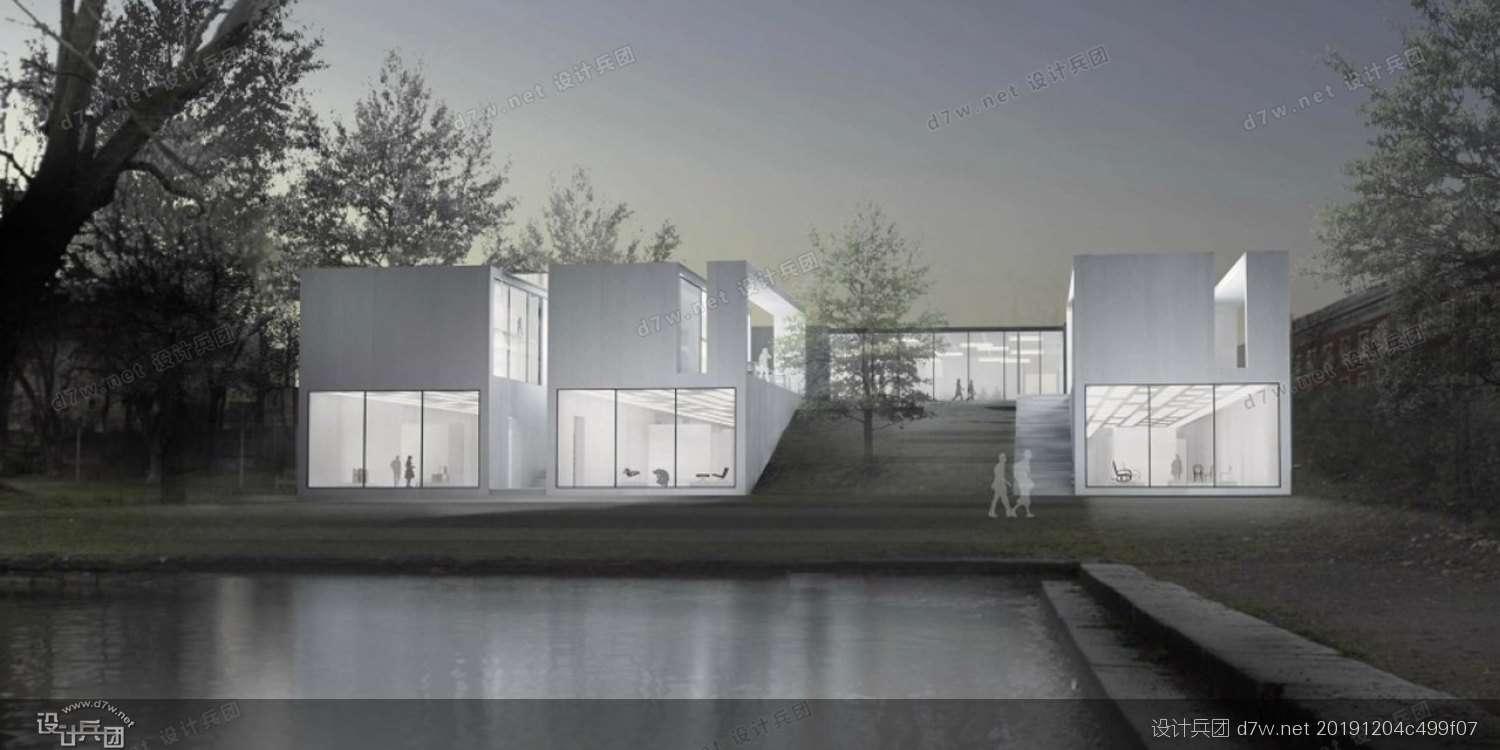
建筑师:Johann E. Bierkandt
地点:德国
German architect Johann Bierkandt has shared with us his second-place winning proposal in the Classic Siftung Weimar international competition for the New Bauhaus Museum. His concept was praised by the jury for its clever integration into Weimarhallenpark through a series of small-scale pavilions that differentiates the museum from the surrounding context. Bierkandt‘s proposal is one of the final four designs still competing in the two-stage competition. The jury is expected to announce the winning design this summer. More images and architects’ description after the break.
The proposal for the New Bauhaus Museum features a small urban scale ensemble of “museums” that sets itself apart from the adjoining large scale buildings such as the Weimarhalle and the Thüringer Landes- und Verwaltungsamt, as well as the surrounding residential buildings.
The Museum presents itself as an open, flexible and expandable structure at the intersection between park and town. This is derived from the typical location of important buildings in Weimar flanking either park or hillside (The Roman House, Anna-Amalia-Library) and the plurality of the Bauhaus itself.
Nine pavilions, each surrounded by (floating in) urban space, contain the museums functional program while a continuous mostly subterranean floor belongs to the exhibition area. Here the particular quality lies in the well-directed view out into the park.
The proposal was conceived in collaboration with:
motorplan Architektur und Stadtplanung, Mannheim
Transsolar Energietechnik GmbH, Stuttgart
Imagine structure, Frankfurt
Die Lichtplaner, Limburg
HHP Süd, Ludwigshafen
Be sure to check out our previous coverage Winners announced for the New Bauhaus Museum in Weimar, featuring all four winners and three honorable mentions. Also, take a closer look at BUBE’s third place proposal and MenoMenoPiu Architects honorable mention concept.
德国建筑师Johann Bierkandt与我们分享了他在经典的Siftung Weimar国际竞赛中获得第二名的新包豪斯博物馆设计方案。他的设计理念受到了评审团的赞扬,因为它通过一系列小型展馆巧妙地融入了魏玛哈伦公园,使博物馆与周围的环境相区别。Bierkandt的方案是仍在两阶段比赛中竞争的最后四个设计之一。预计今年夏天评委会将宣布获奖设计。更多的图片和建筑师的描述后休息。
新包豪斯博物馆的设计方案以小型的城市规模的“博物馆”集合为特色,它将自己与邻近的大型建筑如魏玛哈尔和图林杰兰德斯和韦瓦通山以及周围的住宅建筑区分开来。
博物馆呈现出开放、灵活和可扩展的结构,位于公园和城镇的交汇处。这是由公园或山坡两侧的魏玛重要建筑的典型位置(罗马住宅、安娜-阿玛利亚-图书馆)和包豪斯本身的多元性决定的。
九个展馆,每个都被城市空间环绕,包含了博物馆的功能,而一个连续的大部分是地下的地板属于展览区域。这里的特别之处在于公园内良好的视野。
这项建议是与下列各方合作提出的:
Mannheim, motorplan Architektur und Stadtplanung
德国斯图加特Transsolar Energietechnik GmbH公司
想象一下结构,法兰克福
Lichtplaner死去,林堡
水马力Sud,路德维希港
一定要看看我们之前为魏玛的新包豪斯博物馆宣布的报道获奖者,包括所有四个获奖者和三个荣誉奖。此外,仔细看看BUBE的第三名提案和MenoMenoPiu建筑事务所荣誉奖的概念。

