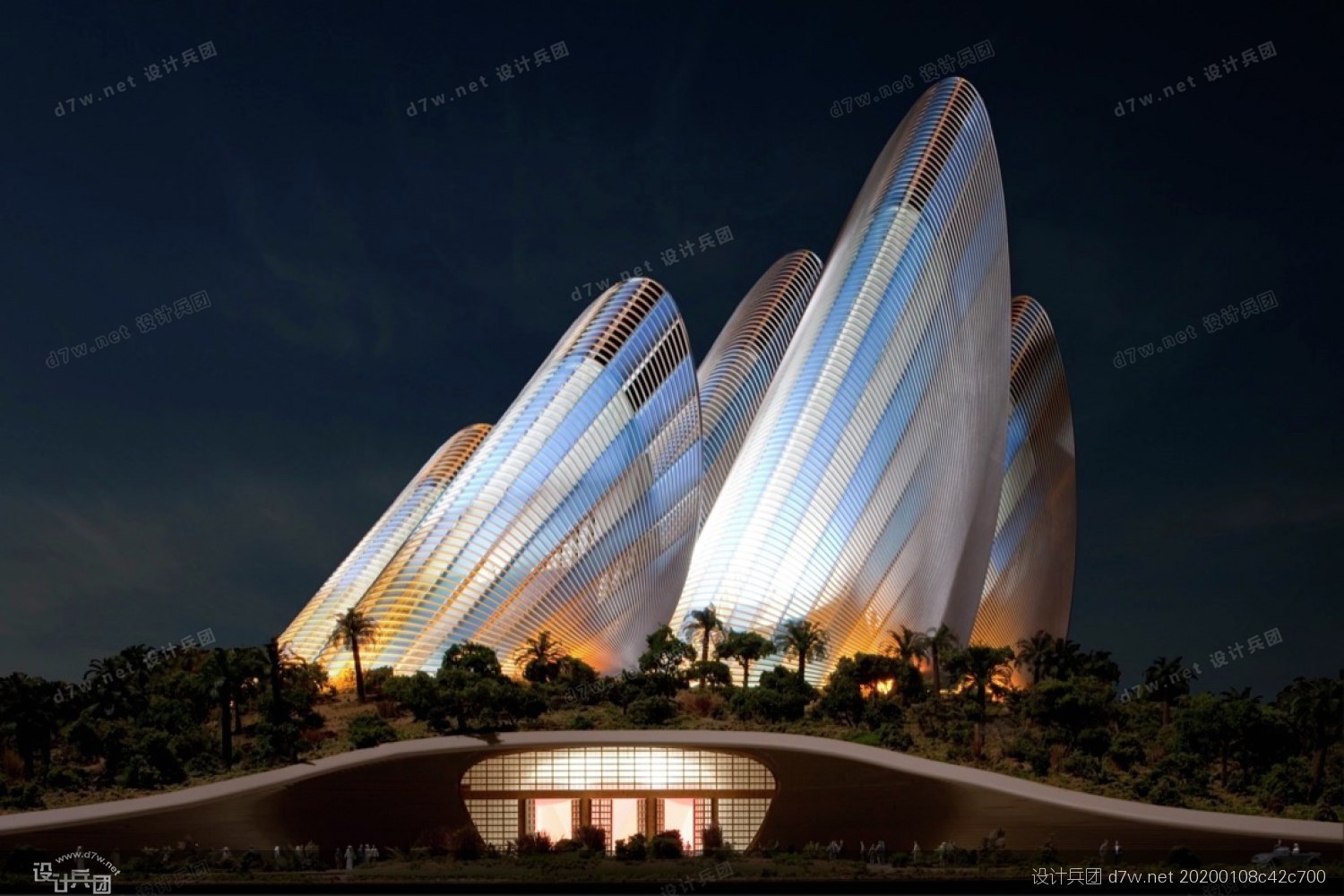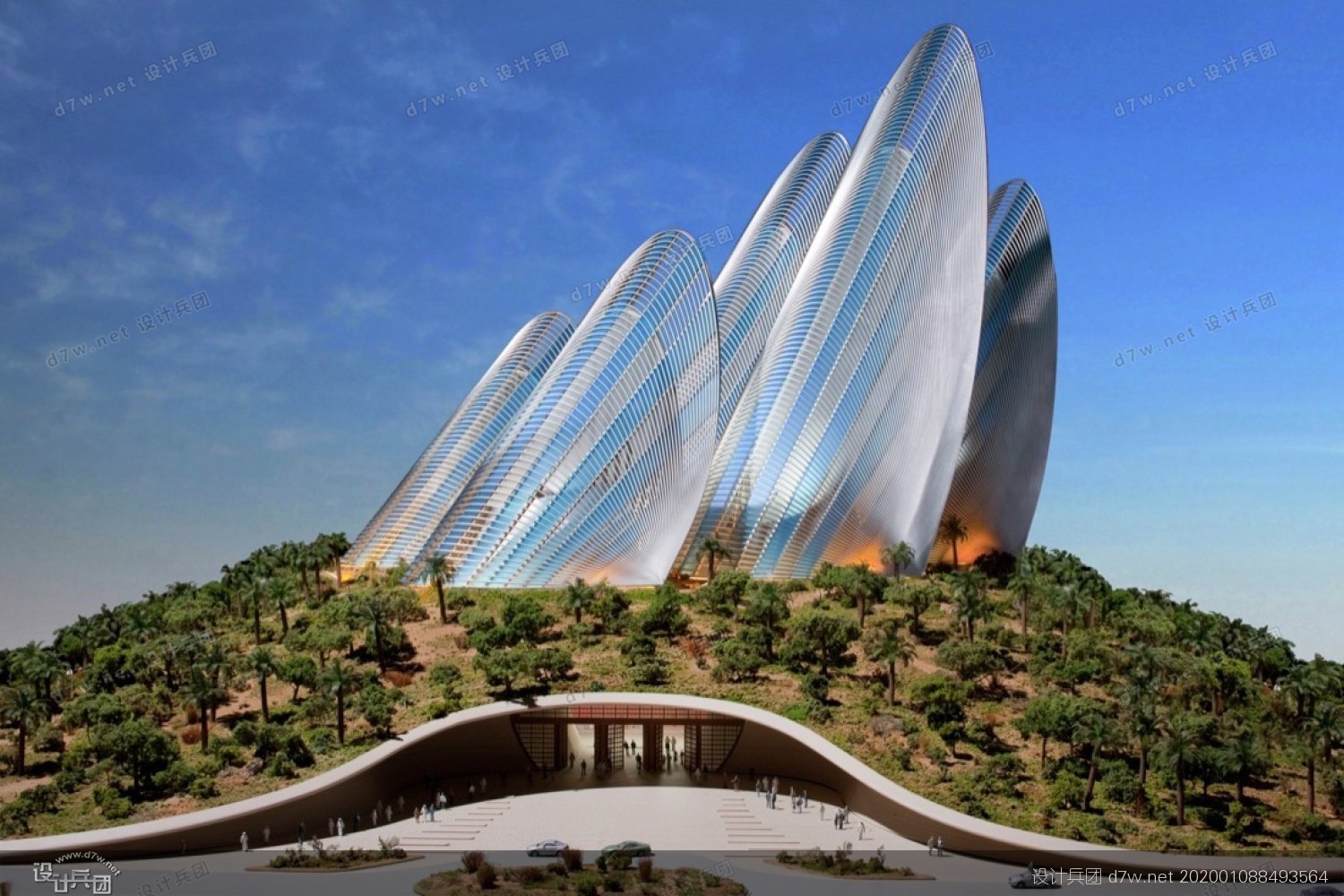
建筑师:Foster Partners
面积:66042平方米
地址:阿联酋
Featured here on ArchDaily are the recently unveiled designs by Foster Partners for the Zayed National Museum. The monument and memorial to the late Sheikh Zayed bin Sultan Al Nahyan, the founding president of the UAE, is located on Saadiyat Island, Abu Dhabi, UAE, and will be the first museum completed for the island.
Architecturally, the aim has been to combine a highly efficient, contemporary form with elements of traditional Arabic design and hospitality to create a museum that is sustainable, welcoming and culturally of its place. Celebrating Sheikh Zayed’s legacy and love of nature, the museum is set within a landscaped garden, based on a timeline of his life.
Architects: Foster Partners Location: Saadiyat Island, Abu Dhabi, UAE Foster Partners Project Team: Norman Foster, David Nelson, Gerard Evenden, Toby Blunt, Martin Castle, Ross Palmer, Dara Towhidi, Karsten Vollmer, Barrie Cheng, Ho Ling Cheung, Sidonie Immler, Joern Herrmann, Andrew King, Gemma Owen, Jillian Salter, Marilu Sicoli, Daniel Weiss, Bram Van Der Wal, Simon Wing Engineers: WSP/BDSP AKT Local Architect: Planar Landscape Architects: Atelier Dreiseitl Lighting Designers: Claude Engle Cost Consultants: RLB Facade Access: Lerch Bates Specification Writers: Schumann Smith Air Flow Consultants: RWDI Environmental Engineers: Transsolar Auditorium Consultants: Shen Milsom Wilke People Movement Consultants: Intelligent Space Programme Managers: AECOM District Master Planners: TDIC Master Planners Museography: The British Museum Client: Tourism Development Investment Company Project Area: 66,042 sqm Renderings: Courtesy of Foster Partners
The display spaces are housed within a man-made, landscaped mound. The galleries are placed at the bases of five solar thermal towers. The towers heat up and act as thermal chimneys to draw cooling air currents naturally through the museum. Fresh air is captured at low level and drawn through buried ground-cooling pipes and then released into the museum’s lobby. The heat at the top of the towers works to draw the air up vertically through the galleries due to the thermal stack effect. Air vents open at the top of the wing-shaped towers taking advantage of the negative pressure on the lee of the wing profile to draw the hot air out.
Here in the museum these towers are lightweight steel structures, sculpted aerodynamically to work like the feathers of a bird’s wing. The analogies with falcons and flight are deliberate and relate directly to Sheikh Zayed’s love of falconry. This theme is further celebrated by a gallery devoted to the subject as part of a wider focus on conservation. These inner spaces open up to an outdoor arena for live displays with hunting birds.
Balancing the lightweight steel structures with a more monumental interior experience, the galleries are anchored by a dramatic top-lit central lobby, which is dug into the earth to exploit its thermal properties and brings together shops, cafes, an auditorium and informal venues for performances of poetry and dance. Throughout, the treatment of light and shade draws on a tradition of discreet, carefully positioned openings, which capture and direct the region’s intense sunlight to illuminate and animate these interior spaces. Objects are displayed within niches and on stone plinths that rise seamlessly from the floor. The museum contains a variety of performance spaces. A large auditorium, lined with Emirati textiles, provides an evocative setting for presentations and films. The lobby incorporates more informal venues for poetry readings, music and dance, where the audience can gather in a circle to enjoy the spectacle and atmosphere of traditional performances.
The interior concept for the restaurant draws on the opulence and hospitality of the Bedouin tent, with carefully selected furnishings. The majlis, or VIP spaces, open onto a central courtyard. This traditional space offers guests a unique perspective, as it is the only place in the museum where one can enjoy views of the wind towers.
Lord Foster said: “It has been a great privilege to work on the Zayed National Museum, to carry forward Sheikh Zayed’s vision and to communicate the dynamic character of a contemporary United Arab Emirates. We have sought to establish a building that will be an exemplar of sustainable design, resonating with Sheikh Zayed’s love of nature and his wider heritage.”
Saadiyat Island is located 500 metres off the coast of Abu Dhabi and is the largest single mixed-use development in the Arabian Gulf. Arranged as seven districts, the Saadiyat Island Cultural District will also include the Guggenheim Abu Dhabi Museum, the Louvre Abu Dhabi, as well as a Performing Arts Center and Maritime Museum. The Zayed National Museum is already under construction and will be the first of the museums proposed for the island.
这里主要介绍的是最近公布的设计,由福斯特 合作伙伴为扎耶德国家博物馆。阿联酋开国总统扎耶德·本·苏丹·阿勒纳哈扬(Sheikh Zayed bin Sultan Al Nahyan)的纪念碑和纪念馆位于阿联酋阿布扎比的萨迪亚特岛(Saadiyat Island),这将是阿联酋完成的第一个博物馆。
在建筑上,我们的目标是将高效、现代的形式与传统的阿拉伯设计和好客的元素相结合,创建一个可持续的、受欢迎的、具有文化特色的博物馆。为了纪念谢赫·扎耶德的遗产和对自然的热爱,这座博物馆建在一座根据他的生活年表设计的园林内。
展览空间被安置在一个人造的景观土丘内。画廊位于五个太阳能热塔的底部。这些塔会升温,充当热烟囱,自然地将冷却气流引入博物馆。新鲜的空气从低处收集,通过埋在地下的冷却管道输送到博物馆的大厅。由于热叠加效应,塔顶的热量会使空气垂直地穿过走廊。翼型塔的顶部开有通风口,利用翼型背风处的负压将热空气抽走。
在博物馆里,这些塔是轻型钢结构,像鸟翅膀上的羽毛一样进行空气动力学雕刻。这种与猎鹰和飞行的类比是经过深思熟虑的,并且与谢赫·扎耶德对猎鹰的热爱直接相关。作为更广泛的保护重点的一部分,这一主题得到了一个致力于这一主题的画廊的进一步庆祝。这些内部空间向户外开放,可以与狩猎的鸟类进行现场表演。
为了平衡轻钢结构和更具纪念意义的室内体验,画廊被一个戏剧性的顶部照明的中央大厅所固定,这个大厅深入地下,利用其热特性,将商店、咖啡馆、礼堂和非正式的诗歌和舞蹈表演场所聚集在一起。在整个建筑中,光影的处理利用了谨慎的传统,精心定位的开口,捕捉并引导该地区强烈的阳光,照亮和激活这些室内空间。物品陈列在壁龛里和从地面无缝升起的石质基座上。博物馆里有各种各样的表演空间。一个大礼堂,排列着阿联酋的纺织品,为演讲和电影提供了一个令人回味的环境。大厅还为诗歌朗诵、音乐和舞蹈提供了更多的非正式场所,观众可以围成一圈欣赏传统表演的壮观场面和氛围。
餐厅的室内概念借鉴了贝都因帐篷的奢华和好客,精心挑选了家具。majlis,或VIP空间,通向中央庭院。这个传统的空间为客人提供了一个独特的视角,因为它是博物馆中唯一一个可以欣赏风塔景色的地方。
福斯特勋爵说:“能够在扎耶德国家博物馆工作,弘扬扎耶德酋长的远见,传达当代阿拉伯联合酋长国的活力特征,是我莫大的荣幸。我们试图建立一个建筑,将是一个可持续设计的典范,与谢赫·扎耶德对自然的热爱和他更广泛的遗产产生共鸣。”
萨迪亚特岛位于阿布扎比海岸500米外,是阿拉伯海湾最大的单一多功能开发项目。萨迪亚特岛文化区由七个区组成,还包括古根海姆阿布扎比博物馆、阿布扎比卢浮宫、表演艺术中心和海事博物馆。扎耶德国家博物馆已经在建设中,这将是为该岛提出的第一个博物馆。



